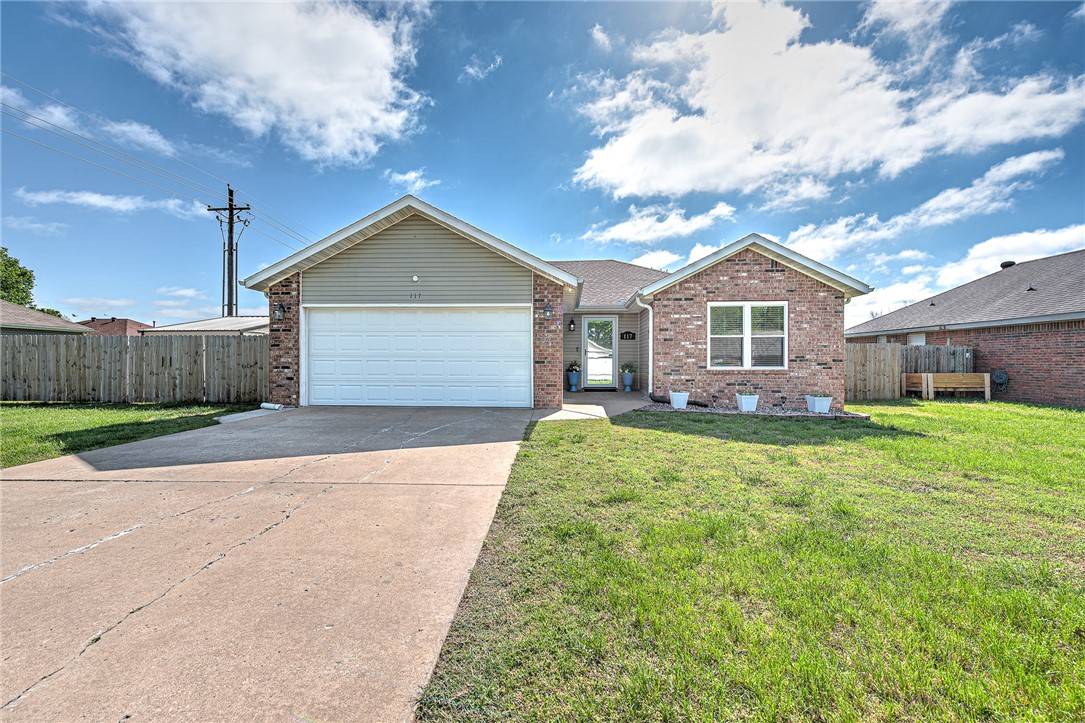$280,000
$285,000
1.8%For more information regarding the value of a property, please contact us for a free consultation.
117 Bailey St Lowell, AR 72745
3 Beds
2 Baths
1,303 SqFt
Key Details
Sold Price $280,000
Property Type Single Family Home
Sub Type Single Family Residence
Listing Status Sold
Purchase Type For Sale
Square Footage 1,303 sqft
Price per Sqft $214
Subdivision Southview Sub Ph I Lowell
MLS Listing ID 1305308
Sold Date 05/27/25
Bedrooms 3
Full Baths 2
HOA Y/N No
Year Built 1999
Annual Tax Amount $1,078
Lot Size 9,583 Sqft
Acres 0.22
Property Sub-Type Single Family Residence
Property Description
Discover a well-maintained gem in the heart of Lowell, packed with smart updates and functional extras. Fresh carpet and a new dishwasher were just added in April 2025. Enjoy peace of mind with dual-pane windows (2022), an insulated garage door (2020) with smart opener (2023), and rot-resistant front/back door casings. The self-cleaning gas stove with built-in air fryer (approx. 2 yrs old) is a chef's dream. Relax by the electric fireplace insert (2022), with an easy conversion option back to gas. HVAC replaced in 2014 and meticulously serviced. Additional perks: seamless gutters, updated toilets (2021), and a water heater from 2019. Outside, a 12x24 partially insulated metal shop with RV plug offers endless potential—perfect for hobbies, storage, or workspace. Chimney box professionally rebuilt in 2017 and capped in 2022. All this in a prime location near parks, dining, shopping, business centers and more. Move-in ready with upgrades that matter!
Location
State AR
County Benton
Community Southview Sub Ph I Lowell
Direction Head south on N Bloomington St toward E Monroe Ave, Turn left at the 1st cross street onto E Monroe Ave,Turn right onto S Bailey St, property will be on left.
Interior
Interior Features Ceiling Fan(s), Cathedral Ceiling(s), Granite Counters, Pantry, Programmable Thermostat, Walk-In Closet(s), Window Treatments
Heating Gas
Cooling Central Air
Flooring Carpet, Ceramic Tile
Fireplaces Number 1
Fireplaces Type Electric
Fireplace Yes
Window Features Double Pane Windows,ENERGY STAR Qualified Windows,Vinyl,Blinds
Appliance Dryer, Dishwasher, Electric Oven, Gas Cooktop, Disposal, Gas Water Heater, Microwave, Refrigerator, ENERGY STAR Qualified Appliances
Laundry Washer Hookup, Dryer Hookup
Exterior
Exterior Feature Concrete Driveway
Parking Features Attached
Fence Partial, Privacy, Wood
Pool None
Community Features Near Fire Station, Near Hospital, Near Schools, Park, Shopping
Utilities Available Electricity Available, Natural Gas Available, Sewer Available, Water Available
Waterfront Description None
Roof Type Architectural,Shingle
Street Surface Paved
Porch Porch
Road Frontage Public Road, Shared
Garage Yes
Building
Lot Description Central Business District, Industrial Park, Near Park, Subdivision
Story 1
Foundation Slab
Water Public
Level or Stories One
Additional Building Outbuilding, Workshop
Structure Type Brick,Vinyl Siding
New Construction No
Schools
School District Rogers
Others
Security Features Security System
Special Listing Condition None
Read Less
Want to know what your home might be worth? Contact us for a FREE valuation!

Our team is ready to help you sell your home for the highest possible price ASAP
Bought with Coldwell Banker Harris McHaney & Faucette -Fayette





