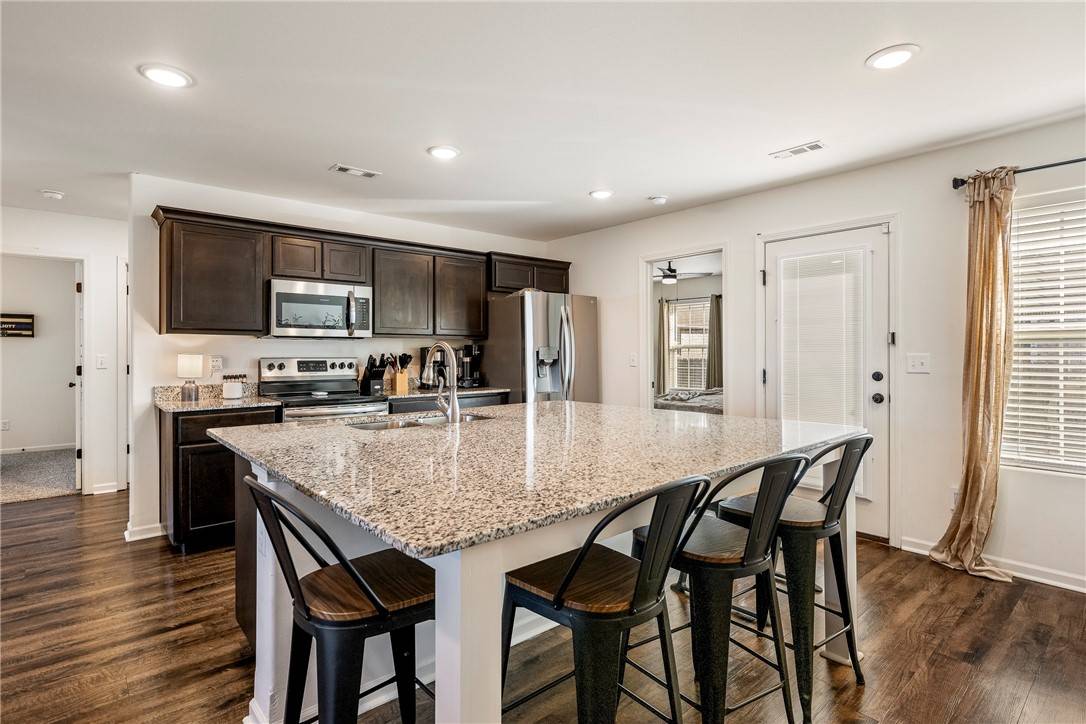$218,000
$214,900
1.4%For more information regarding the value of a property, please contact us for a free consultation.
817 S Parrot Ln Siloam Springs, AR 72761
3 Beds
2 Baths
1,180 SqFt
Key Details
Sold Price $218,000
Property Type Single Family Home
Sub Type Single Family Residence
Listing Status Sold
Purchase Type For Sale
Square Footage 1,180 sqft
Price per Sqft $184
Subdivision Grandview Estates Ph 1 Siloam Spgs
MLS Listing ID 1299061
Sold Date 04/30/25
Bedrooms 3
Full Baths 2
HOA Fees $16/ann
HOA Y/N No
Year Built 2021
Annual Tax Amount $1,686
Lot Size 7,405 Sqft
Acres 0.17
Property Sub-Type Single Family Residence
Property Description
Step into the perfect blend of charm, modern design, and comfort with this beautiful 3-bedroom, 2-bath cottage-style home (built in 2021)! From the moment you walk in, you'll love the bright, open-concept layout featuring a spacious kitchen island, sleek granite countertops, and luxury vinyl plank flooring—perfect for hosting gatherings or simply enjoying everyday life. The split floor plan offers privacy, with a relaxing primary suite and walk-in closet. Natural light fills every corner, and the fenced backyard and security system add extra peace of mind. Ideally located close to everything and even Rural Development Loan eligible, this beautiful home is a must see—schedule your tour today!
Location
State AR
County Benton
Community Grandview Estates Ph 1 Siloam Spgs
Direction From US Hwy 412 W in Siloam Springs, Turn Turn onto E. Kenwood St, Left onto S. Crow St., turn right, Left onto South Parrot Lane. The home is on your right!
Interior
Interior Features Attic, Ceiling Fan(s), Eat-in Kitchen, Granite Counters, Programmable Thermostat, Split Bedrooms, See Remarks, Storage, Walk-In Closet(s), Window Treatments
Heating Central, Electric, Heat Pump
Cooling Central Air, Electric, Heat Pump
Flooring Carpet, Luxury Vinyl Plank
Fireplace No
Window Features Double Pane Windows,ENERGY STAR Qualified Windows,Vinyl,Blinds
Appliance Dishwasher, Electric Range, Electric Water Heater, Disposal, Microwave Hood Fan, Microwave, Smooth Cooktop, ENERGY STAR Qualified Appliances, Plumbed For Ice Maker
Laundry Washer Hookup, Dryer Hookup
Exterior
Exterior Feature Concrete Driveway
Parking Features Attached
Fence Back Yard, Partial, Privacy, Wood
Community Features Curbs, Near Schools, Shopping, Sidewalks
Utilities Available Electricity Available, Sewer Available, Water Available, Recycling Collection
Roof Type Architectural,Shingle
Street Surface Paved
Porch Patio, Porch
Road Frontage Public Road
Garage Yes
Building
Lot Description Cleared, City Lot, Landscaped, Level, Subdivision
Story 1
Foundation Slab
Sewer Public Sewer
Water Public
Level or Stories One
Structure Type Vinyl Siding
New Construction No
Schools
School District Siloam Springs
Others
HOA Fee Include Other
Security Features Security System,Smoke Detector(s)
Special Listing Condition None
Read Less
Want to know what your home might be worth? Contact us for a FREE valuation!

Our team is ready to help you sell your home for the highest possible price ASAP
Bought with McMullen Realty Group





