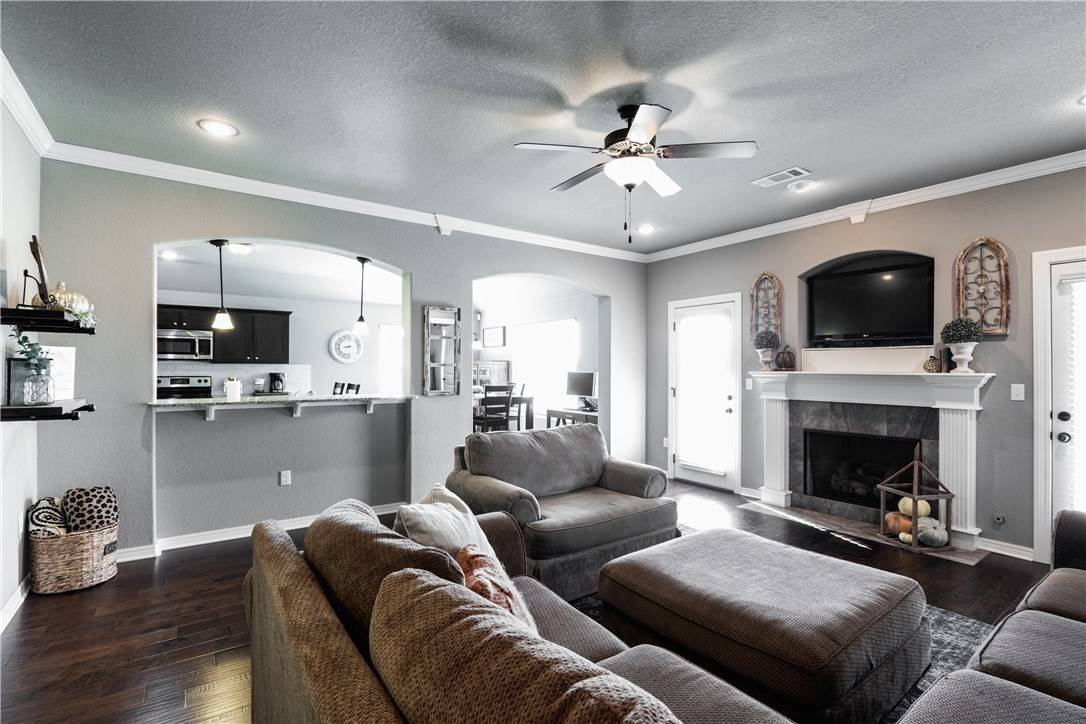$233,000
$222,750
4.6%For more information regarding the value of a property, please contact us for a free consultation.
2959 Cassius Ln Fayetteville, AR 72704
3 Beds
2 Baths
1,650 SqFt
Key Details
Sold Price $233,000
Property Type Single Family Home
Sub Type Single Family Residence
Listing Status Sold
Purchase Type For Sale
Square Footage 1,650 sqft
Price per Sqft $141
Subdivision Lierly Lane Sub
MLS Listing ID 1166833
Sold Date 02/05/21
Bedrooms 3
Full Baths 2
HOA Y/N No
Year Built 2015
Annual Tax Amount $1,603
Lot Size 9,317 Sqft
Acres 0.2139
Lot Dimensions 77.66x120
Property Sub-Type Single Family Residence
Property Description
A must-see home located near Mt. Comfort has all of the features you've been looking for. This 3 bedroom, 2 bath, 2 car garage home provides you with the space and privacy that is highly desired while in the comfort of a charming neighborhood. The living area features an open concept that is perfectly acommodating for family and friends. The backyard is spacious and private. The lot behind the home is a large 'green space' owned by the City of Fayetteville. The master bedroom features a large, spacious bathroom accompanied with a walk in closet. You'll have ample storage within this home with large closets throughout. This home has been beautifully cared for and will be gone fast, schedule an appointment quickly and please remember to follow COVID procedures by wearing a mask, removing shoes, and sanitizing hands prior to entry.
Location
State AR
County Washington
Community Lierly Lane Sub
Zoning N
Direction I 49 to Mt. Comfort west to Rupple North to Tanyard left on Mahogany next right on Seneca to Cassius.
Interior
Interior Features Attic, Built-in Features, Ceiling Fan(s), Cathedral Ceiling(s), Eat-in Kitchen, Granite Counters, Pantry, Split Bedrooms, Walk-In Closet(s)
Heating Central, Electric, Gas
Cooling Central Air, Electric
Flooring Carpet, Ceramic Tile, Wood
Fireplaces Number 1
Fireplaces Type Gas Log, Gas Starter, Living Room
Fireplace Yes
Window Features Blinds
Appliance Some Gas Appliances, Counter Top, Dishwasher, Electric Oven, Disposal, Gas Water Heater, Microwave Hood Fan, Microwave, Self Cleaning Oven, Plumbed For Ice Maker
Laundry Washer Hookup, Dryer Hookup
Exterior
Exterior Feature Concrete Driveway
Parking Features Attached
Fence Back Yard, Privacy, Wood
Pool None
Community Features Near Schools, Park
Utilities Available Cable Available, Electricity Available, Natural Gas Available, Phone Available, Water Available
Waterfront Description None
Roof Type Architectural,Shingle
Porch Covered
Road Frontage Public Road, Shared
Garage Yes
Building
Lot Description City Lot, Landscaped, Near Park, Subdivision
Story 1
Foundation Slab
Water Public
Level or Stories One
Additional Building None
Structure Type Brick,Rock
Schools
School District Fayetteville
Others
Security Features Security System,Fire Alarm
Special Listing Condition None
Read Less
Want to know what your home might be worth? Contact us for a FREE valuation!

Our team is ready to help you sell your home for the highest possible price ASAP
Bought with Keller Williams Market Pro Realty





