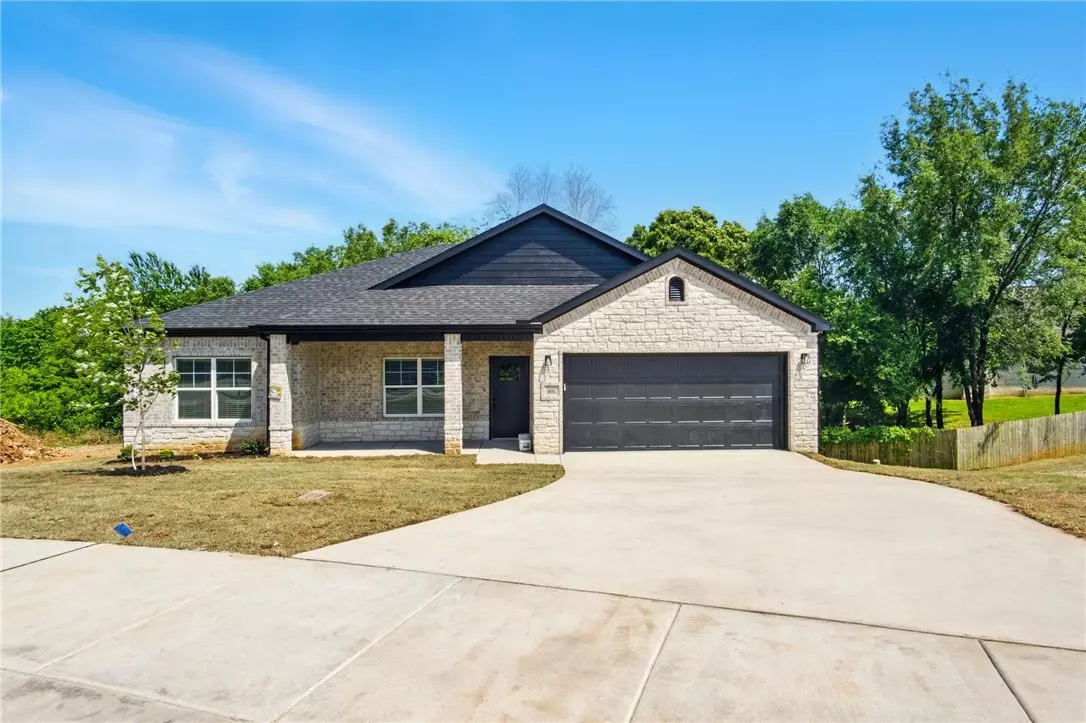$396,900
$396,900
For more information regarding the value of a property, please contact us for a free consultation.
4551 Gibson St Springdale, AR 72762
3 Beds
3 Baths
1,720 SqFt
Key Details
Sold Price $396,900
Property Type Single Family Home
Sub Type Single Family Residence
Listing Status Sold
Purchase Type For Sale
Square Footage 1,720 sqft
Price per Sqft $230
Subdivision Charleston Park Legendary Subdivision
MLS Listing ID 1308875
Sold Date 08/28/25
Bedrooms 3
Full Baths 2
Half Baths 1
Construction Status New Construction
HOA Fees $16/ann
HOA Y/N No
Year Built 2025
Annual Tax Amount $539
Lot Size 0.300 Acres
Acres 0.3
Property Sub-Type Single Family Residence
Property Description
1 year builders warranty included + $5000 closing cost
Beautiful new construction by Guadalupe Masonry Builders, a trusted local builder since 2000. Located at 4551 Gibson Street in the desirable Legendary Subdivision, this 3 bed, 2.5 bath home offers 1,720 sq ft of quality craftsmanship and thoughtful design. Features include an open-concept layout, durable wood laminate flooring, granite countertops, stainless steel appliances, and a spacious primary suite with a walk-in shower and dual vanity. Enjoy outdoor living with a covered patio and fenced backyard. Neighborhood amenities include a pool, clubhouse, basketball court, and more. Minutes from Shaw Family Park, walking trails, and Shaw Elementary. Includes 1-year builder's warranty!
Location
State AR
County Benton
Community Charleston Park Legendary Subdivision
Direction Come via 612/112. From 612 W. turn left onto Hwy 112. Turn left on Carrie Smith Rd. Turn left on S. Miller Rd. Right on Kingston Ave then left on Gibson St. Property is at the end of the street.
Rooms
Basement None
Interior
Interior Features Ceiling Fan(s), Eat-in Kitchen, Granite Counters, Pantry, Walk-In Closet(s), Window Treatments
Heating Central
Cooling Central Air, Electric
Flooring Laminate, Simulated Wood
Fireplace No
Window Features Blinds
Appliance Dishwasher, Disposal, Gas Oven, Gas Range, Gas Water Heater, Microwave
Laundry Washer Hookup, Dryer Hookup
Exterior
Exterior Feature Concrete Driveway
Parking Features Attached
Fence Back Yard
Pool None
Community Features Near Fire Station, Near Schools, Park, Trails/Paths
Utilities Available Electricity Available, Water Available
Waterfront Description None
Roof Type Architectural,Shingle
Street Surface Paved
Porch Deck, Patio, Stone
Road Frontage Public Road, Shared
Garage Yes
Building
Lot Description Near Park, Subdivision
Story 1
Foundation Slab
Water Public
Level or Stories One
Additional Building None
Structure Type Brick
New Construction Yes
Construction Status New Construction
Schools
School District Springdale
Others
HOA Fee Include See Remarks
Security Features Smoke Detector(s)
Special Listing Condition None
Read Less
Want to know what your home might be worth? Contact us for a FREE valuation!

Our team is ready to help you sell your home for the highest possible price ASAP
Bought with Keller Williams Market Pro Realty





