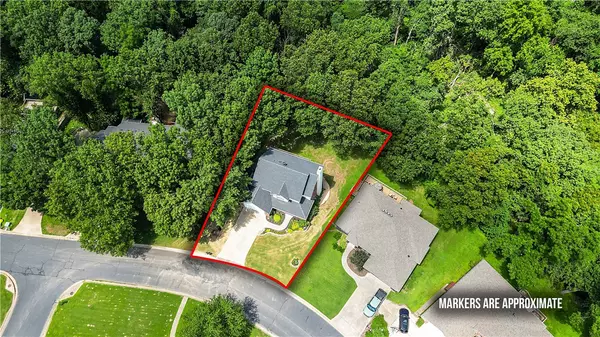$685,000
$715,000
4.2%For more information regarding the value of a property, please contact us for a free consultation.
504 Old Forge Dr Bentonville, AR 72712
5 Beds
4 Baths
3,178 SqFt
Key Details
Sold Price $685,000
Property Type Single Family Home
Sub Type Single Family Residence
Listing Status Sold
Purchase Type For Sale
Square Footage 3,178 sqft
Price per Sqft $215
Subdivision Sturbridge Sub Bentonville
MLS Listing ID 1314214
Sold Date 08/22/25
Bedrooms 5
Full Baths 3
Half Baths 1
HOA Fees $5/ann
HOA Y/N No
Year Built 2000
Annual Tax Amount $3,151
Contingent Continue to Show
Lot Size 9,583 Sqft
Acres 0.22
Property Sub-Type Single Family Residence
Property Description
Looking for a home near Coler Trails and downtown Bentonville?
Check out this amazing three-story home that is just 1 mile from Coler Bike Park & 1.3 miles from Downtown Bentonville —with a basement that's perfect for a mother-in-law suite or rental opportunity!
Inside, you'll find windows that flood the home with natural light, fresh paint, new carpet, and a warm, welcoming vibe that makes it easy to feel right at home. The living room, kitchen, dining, and a half bath make up the middle story. Four bedrooms are found upstairs, and a large living area and another bedroom downstairs in the basement with its own walk out patio. Backyard privacy? Yes, please! With no neighbors behind you, you can sip your morning coffee or unwind in the evening while enjoying peaceful views of nature. A live spring behind the house attracts wild life. Whether you prefer to hop on your bike to hit the trails or cruise over to the Bentonville Square, this location can't be beat. Don't forget to ask for the 3D tour of the home!
Location
State AR
County Benton
Community Sturbridge Sub Bentonville
Direction From i49, take exit 86 for AR-102 W toward Bentonville 0.3 mi, Turn left onto AR-102 W/US-62 W/SE 14th StContinue to follow AR-102 W/SE 14th St 2 mi, Turn right onto US-71B N/S Walton Blvd 1.4 mi, Turn left onto NW 3rd St 0.3 mi, Turn right onto Old Forge DrDestination will be on the right 0.2 mi
Rooms
Basement Finished
Interior
Interior Features Ceiling Fan(s), Cathedral Ceiling(s), Granite Counters, Programmable Thermostat, Walk-In Closet(s)
Heating Central, Gas
Cooling Central Air, Electric
Flooring Carpet, Luxury Vinyl Plank, Tile, Wood
Fireplaces Number 1
Fireplaces Type Gas Log
Fireplace Yes
Appliance Double Oven, Dishwasher, Electric Cooktop, Gas Water Heater, Microwave Hood Fan, Microwave
Laundry Washer Hookup, Dryer Hookup
Exterior
Exterior Feature Concrete Driveway
Parking Features Attached
Fence None
Community Features Biking, Near Schools, Park, Trails/Paths
Utilities Available Electricity Available, Natural Gas Available, Sewer Available, Water Available
Waterfront Description None
Roof Type Architectural,Shingle
Porch Covered, Deck
Road Frontage Public Road
Garage Yes
Building
Lot Description Landscaped, Near Park, Subdivision
Story 3
Foundation Slab
Sewer Public Sewer
Water Public
Level or Stories Three Or More
Additional Building Outbuilding
Structure Type Brick,Vinyl Siding
New Construction No
Schools
School District Bentonville
Others
HOA Fee Include Other
Security Features Security System
Special Listing Condition None
Read Less
Want to know what your home might be worth? Contact us for a FREE valuation!

Our team is ready to help you sell your home for the highest possible price ASAP
Bought with Better Homes and Gardens Real Estate Journey Bento





