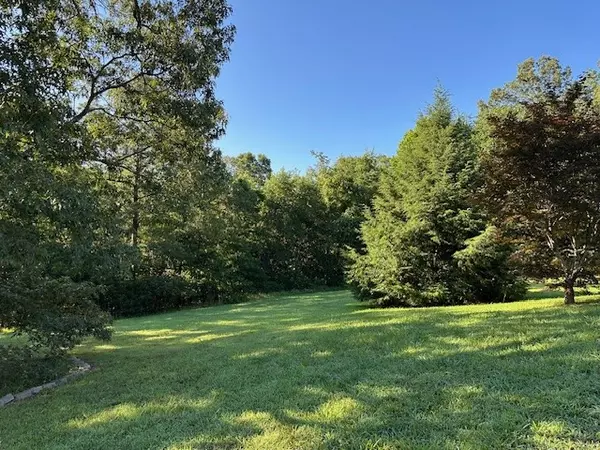$410,000
$429,000
4.4%For more information regarding the value of a property, please contact us for a free consultation.
659 Dogwood Ct Harrison, AR 72601
4 Beds
5 Baths
4,929 SqFt
Key Details
Sold Price $410,000
Property Type Single Family Home
Sub Type Single Family Residence
Listing Status Sold
Purchase Type For Sale
Square Footage 4,929 sqft
Price per Sqft $83
Subdivision Dogwood Hills Estate
MLS Listing ID 1293340
Sold Date 08/22/25
Style Ranch
Bedrooms 4
Full Baths 3
Half Baths 2
Construction Status 25 Years or older
HOA Y/N No
Year Built 1991
Annual Tax Amount $2,203
Lot Size 3.030 Acres
Acres 3.03
Lot Dimensions 3.03 Acres
Property Sub-Type Single Family Residence
Property Description
This architectural masterpiece nestled in the serene landscape of Harrison AR is a must-see. You're immediately enveloped in an atmosphere of rustic elegance the moment you step into the grand entrance. The heart of this home features a magnificent stone fireplace, serving as a dramatic focal point inviting you in for a cozy evening with loved ones. A true masterclass in design, this home boasts breathtaking
cathedral wood ceilings and beams crafted from Douglas Fir sourced from California. The impressive craftsmanship continues throughout the house-- with hardwood floors and a spacious kitchen with abundant cabinet space. Entertainment possibilities abound with a versatile game room in the basement, and a spacious deck ideal for outdoor entertaining or a peaceful morning cup of coffee. This
house is the perfect blend of peaceful living and proximity to shopping and restaurants. Call for a showing appointment today! Please refer to supplement sheet for more information on the house's origin.
Location
State AR
County Boone
Community Dogwood Hills Estate
Direction From downtown Harrison square, drive N on Main St. for 5.3 miles (drive past Walmart and continue N), turn L on Dogwood Ct for .1 mi, then immediately turn R onto Dogwood Ct for .4 miles to house on R.
Rooms
Basement Full, Finished, Walk-Out Access
Interior
Interior Features Ceiling Fan(s), Eat-in Kitchen, Other, Pantry, Skylights, Tile Countertop, Tile Counters, Walk-In Closet(s), Window Treatments, Storage
Heating Central, Propane
Cooling Attic Fan, Central Air
Flooring Carpet, Concrete, Laminate, Tile, Vinyl
Fireplaces Number 1
Fireplaces Type Insert, Living Room
Fireplace Yes
Window Features Double Pane Windows,Blinds,Skylight(s)
Appliance Dryer, Dishwasher, Electric Cooktop, Electric Oven, Electric Water Heater, Microwave, Other, Refrigerator, Range Hood, See Remarks, Washer
Laundry Washer Hookup, Dryer Hookup
Exterior
Exterior Feature Concrete Driveway
Parking Features Attached
Fence None
Pool None
Community Features Shopping
Utilities Available Cable Available, Electricity Available, Propane, Septic Available, Water Available
Waterfront Description None
Roof Type Asphalt,Shingle
Street Surface Paved
Porch Covered, Deck, Porch
Garage Yes
Building
Lot Description Cleared, Landscaped, Outside City Limits, Subdivision, Wooded
Story 1
Foundation Slab
Sewer Septic Tank
Water Well
Architectural Style Ranch
Level or Stories One
Additional Building None
Structure Type Other,Rock,See Remarks
New Construction No
Construction Status 25 Years or older
Schools
School District Harrison
Others
Security Features Smoke Detector(s)
Special Listing Condition None
Read Less
Want to know what your home might be worth? Contact us for a FREE valuation!

Our team is ready to help you sell your home for the highest possible price ASAP
Bought with Harp & Associates Real Estate





