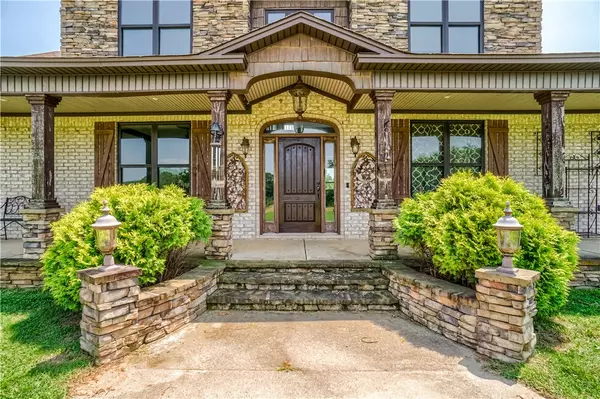$700,000
$774,900
9.7%For more information regarding the value of a property, please contact us for a free consultation.
419 Oakland Rd Atkins, AR 72823
5 Beds
4 Baths
3,400 SqFt
Key Details
Sold Price $700,000
Property Type Single Family Home
Sub Type Single Family Residence
Listing Status Sold
Purchase Type For Sale
Square Footage 3,400 sqft
Price per Sqft $205
MLS Listing ID 1312258
Sold Date 08/15/25
Style Traditional
Bedrooms 5
Full Baths 4
Construction Status Resale (less than 25 years old)
HOA Y/N No
Year Built 2014
Annual Tax Amount $2,648
Lot Size 40.000 Acres
Acres 40.0
Property Sub-Type Single Family Residence
Property Description
If you have been looking for a nice house with a shop, barn and 40 acres to no avail then today is your lucky day. The home is custom with tons of extras and at 3400 sq feet there's plenty of room to stretch out. You'll love the easy to take care of stained concrete, granite countertops, pot filler and double ovens with microwave convection. The living room ceiling is tall with a stacked rock fireplace that is spectacular. There are five or six bedrooms, one couple used ad a craft room. It has three full baths with tile showers that look like a million bucks. The front porch is perfect for rocking and relaxing and the covered patio out back makes a great area to entertain guests or hang out with the family. There is a 40x60 metal shop with a mother in law quarters and a horse barn with a concrete floor and 6 stalls. All this on 40 acres most of which is pasture. The rest is deer hunters dream. If this sounds like something that you'd feel at home in take a look
Location
State AR
County Pope
Direction From I 40 go North on highway 105 then in aporx 2.5 miles turn right on Oaklawn Road house is .4 miles on the right.
Interior
Interior Features Attic, Built-in Features, Ceiling Fan(s), Cathedral Ceiling(s), Eat-in Kitchen, Granite Counters, Pantry, Walk-In Closet(s), Window Treatments, In-Law Floorplan, Storage
Heating Electric
Cooling Central Air, Electric
Flooring Concrete
Fireplaces Number 1
Fireplaces Type Free Standing, Living Room
Fireplace Yes
Window Features Double Pane Windows,Vinyl,Blinds
Appliance Convection Oven, Counter Top, Dishwasher, Electric Cooktop, Electric Range, Electric Water Heater, Gas Cooktop, Disposal, Microwave, Range Hood, Plumbed For Ice Maker
Laundry Washer Hookup, Dryer Hookup
Exterior
Exterior Feature Gravel Driveway
Parking Features Attached
Fence Partial, Wire
Pool None
Utilities Available Electricity Available, Propane, Septic Available, Water Available
Waterfront Description None
Roof Type Architectural,Shingle
Accessibility Hand Rails
Handicap Access Hand Rails
Porch Covered, Patio, Porch
Road Frontage Shared
Garage Yes
Building
Lot Description Cleared, None, Outside City Limits
Story 2
Foundation Slab
Sewer Septic Tank
Water Public
Architectural Style Traditional
Level or Stories Two
Additional Building Barn(s), Outbuilding, Pole Barn, Workshop, Garage Apartment
Structure Type Frame,Rock
New Construction No
Construction Status Resale (less than 25 years old)
Schools
School District Atkins
Others
Security Features Smoke Detector(s)
Acceptable Financing ARM, Conventional, FHA, VA Loan
Listing Terms ARM, Conventional, FHA, VA Loan
Special Listing Condition None
Read Less
Want to know what your home might be worth? Contact us for a FREE valuation!

Our team is ready to help you sell your home for the highest possible price ASAP
Bought with Moore and Company REALTORS





