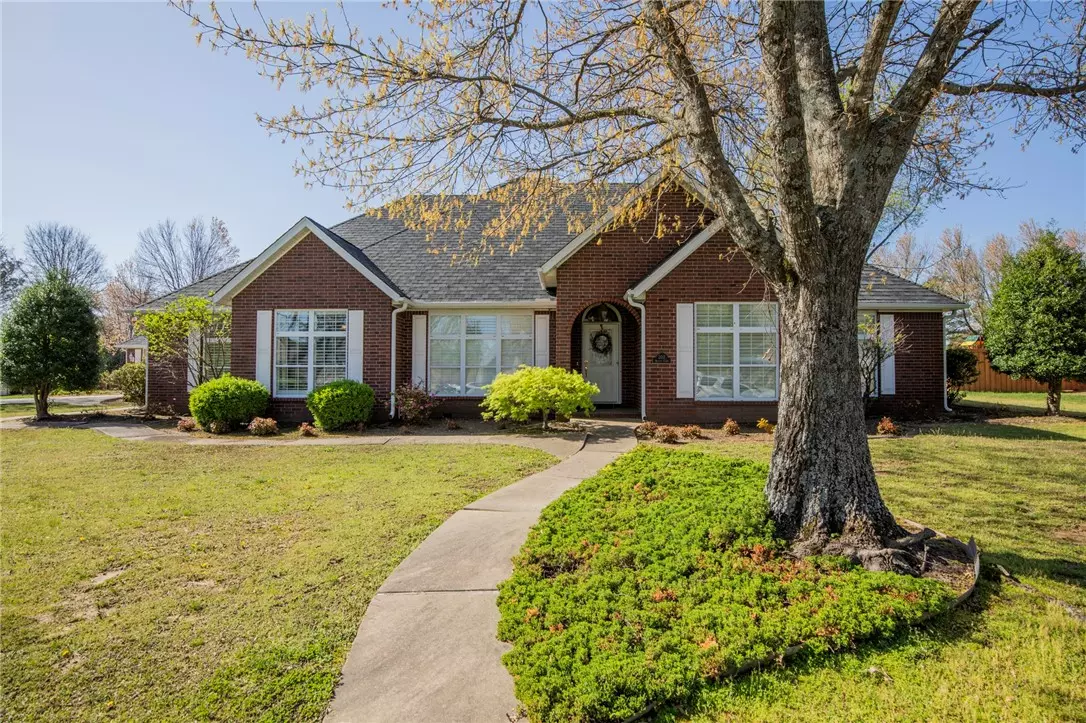$864,000
$989,000
12.6%For more information regarding the value of a property, please contact us for a free consultation.
207 Regency Ct Bentonville, AR 72712
5 Beds
5 Baths
4,500 SqFt
Key Details
Sold Price $864,000
Property Type Single Family Home
Sub Type Single Family Residence
Listing Status Sold
Purchase Type For Sale
Square Footage 4,500 sqft
Price per Sqft $192
Subdivision Hanover Sub Ph Ii Bentonville
MLS Listing ID 1303862
Sold Date 08/15/25
Style Traditional
Bedrooms 5
Full Baths 4
Half Baths 1
Construction Status 25 Years or older
HOA Fees $16/ann
HOA Y/N No
Year Built 1995
Annual Tax Amount $7,509
Lot Size 0.640 Acres
Acres 0.64
Property Sub-Type Single Family Residence
Property Description
Desirable Hanover Subdivision,
There is Space for everyone in this one level 4500 sq ft home, including 912 sq ft mother in law cottage.
In the main home you'll find
GOURMET KITCHEN with
High-end Thermidor
gas range, Double ovens. Stainless steel farm sink. QUARTZ COUNTERTOPS
The living and dining areas all have engineered
Hardwood flooring. Tons of light streaming in the large bank of windows in the living room.
Location
State AR
County Benton
Community Hanover Sub Ph Ii Bentonville
Direction I-49 Bentonville take exit 91 go left toward Bentonville right on Ridgefield left on Somerset follow to right on Regency home will be on your right.
Rooms
Basement None
Interior
Interior Features Attic, Built-in Features, Ceiling Fan(s), Eat-in Kitchen, Quartz Counters, Storage, Walk-In Closet(s), In-Law Floorplan
Heating Central, Gas
Cooling Central Air, Electric
Flooring Carpet, Tile, Wood
Fireplaces Number 2
Fireplaces Type Family Room, Gas Log, Living Room
Fireplace Yes
Window Features Double Pane Windows,Vinyl
Appliance Built-In Range, Built-In Oven, Double Oven, Gas Cooktop, Disposal, Gas Water Heater, Range Hood, Plumbed For Ice Maker
Laundry Washer Hookup, Dryer Hookup
Exterior
Exterior Feature Concrete Driveway
Parking Features Attached
Fence Partial
Pool None
Community Features Park, Trails/Paths
Utilities Available Electricity Available, Natural Gas Available, Sewer Available, Water Available
Waterfront Description None
Roof Type Architectural,Shingle
Street Surface Paved
Porch Covered, Patio
Road Frontage Public Road
Garage Yes
Building
Lot Description Landscaped, Level, Near Park, Subdivision
Faces North
Story 1
Foundation Slab
Sewer Public Sewer
Water Public
Architectural Style Traditional
Level or Stories One
Additional Building Guest House
Structure Type Brick,Steel
New Construction No
Construction Status 25 Years or older
Schools
School District Bentonville
Others
HOA Fee Include See Agent
Security Features Fire Sprinkler System
Special Listing Condition None
Read Less
Want to know what your home might be worth? Contact us for a FREE valuation!

Our team is ready to help you sell your home for the highest possible price ASAP
Bought with Coldwell Banker Harris McHaney & Faucette-Bentonvi





