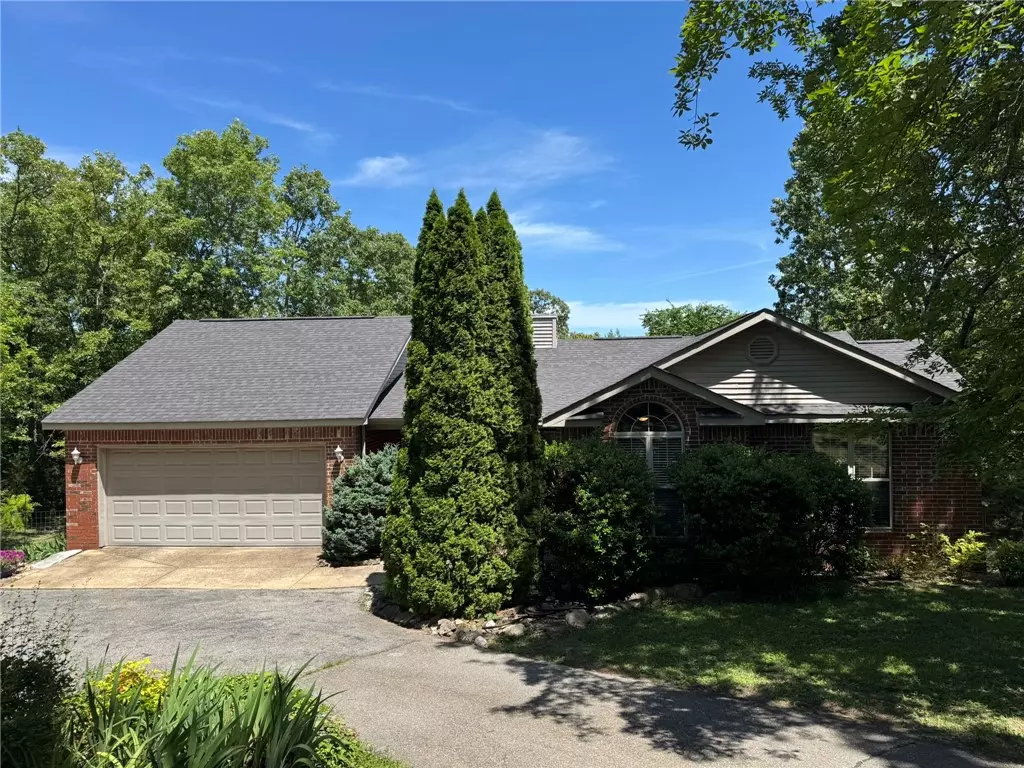$355,000
$369,000
3.8%For more information regarding the value of a property, please contact us for a free consultation.
213 Knollwood Dr Midway, AR 72651
4 Beds
3 Baths
1,617 SqFt
Key Details
Sold Price $355,000
Property Type Single Family Home
Sub Type Single Family Residence
Listing Status Sold
Purchase Type For Sale
Square Footage 1,617 sqft
Price per Sqft $219
Subdivision Greenwood Sub
MLS Listing ID 1308648
Sold Date 07/22/25
Bedrooms 4
Full Baths 2
Half Baths 1
HOA Y/N No
Year Built 2001
Annual Tax Amount $1,577
Lot Size 2.550 Acres
Acres 2.55
Property Sub-Type Single Family Residence
Property Description
DISCOVER THIS PICTURE PERFECT 4 BEDROOM/2.5 BATH, RECENTLY UPDATED & WELL-MAINTAINED HOME SITTING ON A 2.5 AC/ML WOODED LOT, THAT FEATURES A FENCED IN BACK YARD, CIRCLE DRIVE, LARGE 16X27 TREX DECK, COVERED FRONT PORCH, LARGE MATURE TREES, A 18 X 20 STORAGE BUILDING WITH LOFT STORAGE. DO SOME YEAR-ROUND GARDENING IN THE NEW GREEN HOUSE. INSIDE YOU FIND A WELL-DESIGNED UPDATED KITCHEN, SPLIT BEDROOM PLAN, VAULTED CEILINGS, LARGE MASTER BEDROOM, WITH A WALK IN CLOSET. THE LIVING ROOM FEATURES A GAS LOG FIREPLACE. ENJOY THE RECENTLY INSTALLED SHAW LVP FLOORING THROUGH OUT THE HOME. THIS HOME IS LOCATED NOT FAR FROM BULL SHOALS LAKE ACCESS. IN A QUIET SUBDIVISION. DON'Y MISS YOUR CHANCE TO OWN THIS TASTEFULLY UPDATED HOME.
Location
State AR
County Baxter
Community Greenwood Sub
Direction From L/O take Hwy 62 E to L on Hwy 5 N, to L on Hwy 178 W to R on Knollwood Dr. to home on R.
Rooms
Basement Crawl Space
Interior
Interior Features Ceiling Fan(s), Cathedral Ceiling(s), None
Heating Central
Cooling Central Air
Flooring Vinyl
Fireplaces Number 1
Fireplaces Type Gas Log
Fireplace Yes
Appliance Electric Water Heater, Gas Range, Microwave, Refrigerator
Laundry Washer Hookup, Dryer Hookup
Exterior
Exterior Feature Concrete Driveway
Parking Features Attached
Fence Partial
Utilities Available Electricity Available, Septic Available, Water Available
Waterfront Description None
Roof Type Asphalt,Shingle
Street Surface Paved
Porch Covered, Deck, Porch
Garage Yes
Building
Lot Description None, Subdivision
Story 1
Foundation Crawlspace
Sewer Septic Tank
Water Public
Level or Stories One
Additional Building Outbuilding
Structure Type Brick,Vinyl Siding
New Construction No
Schools
School District Mountain Home
Others
Special Listing Condition None
Read Less
Want to know what your home might be worth? Contact us for a FREE valuation!

Our team is ready to help you sell your home for the highest possible price ASAP
Bought with Non MLS Sales





