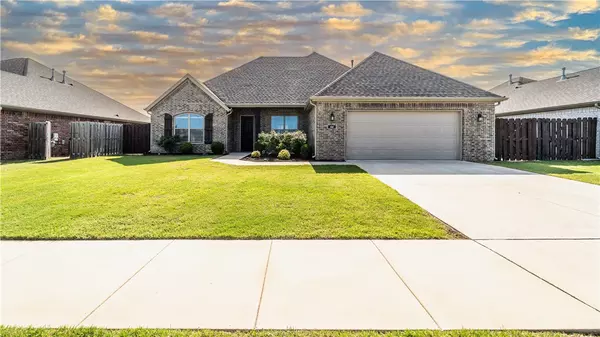$407,500
$415,000
1.8%For more information regarding the value of a property, please contact us for a free consultation.
44 Benchmark Ln Fayetteville, AR 72704
4 Beds
2 Baths
1,976 SqFt
Key Details
Sold Price $407,500
Property Type Single Family Home
Sub Type Single Family Residence
Listing Status Sold
Purchase Type For Sale
Square Footage 1,976 sqft
Price per Sqft $206
Subdivision Villages Of Sloanbrooke Ph 5
MLS Listing ID 1310452
Sold Date 07/21/25
Bedrooms 4
Full Baths 2
HOA Fees $25/ann
HOA Y/N No
Year Built 2020
Annual Tax Amount $3,182
Lot Size 7,805 Sqft
Acres 0.1792
Property Sub-Type Single Family Residence
Property Description
Beautiful brick & stone 4 Bedroom. Open concept. Hard Wood Floors in living room, entry, kitchen & dining. 4th bedroom currently used as an office. Seller will convert closet to include a hanging rod with acceptable offer upon request. Large center island in kitchen with seating space, farmhouse sink, and pantry. Great split plan with 2 full baths. New carpet in bedrooms installed in 2025. Washer, dryer, and refrigerator can convey with acceptable offer upon request. Beautiful large primary suite with raised TV outlet. Primary bath has a huge handicap accessible walk in shower with rain head and huge walk in closet. Nice covered and extended patio and full privacy fenced yard. 2 car garage. Call this home yours today! Check out the 3d tour!
Location
State AR
County Washington
Community Villages Of Sloanbrooke Ph 5
Direction From Rupple turn West on to W Tofino Dr then left on Benchmark. Property is on the left.
Interior
Interior Features Attic, Ceiling Fan(s), Eat-in Kitchen, Pantry, Quartz Counters, Split Bedrooms, Storage, Walk-In Closet(s), Window Treatments
Heating Central, Gas
Cooling Central Air, Electric
Flooring Carpet, Ceramic Tile, Wood
Fireplaces Number 1
Fireplaces Type Family Room
Fireplace Yes
Window Features Blinds
Appliance Built-In Range, Built-In Oven, Dryer, Dishwasher, ENERGY STAR Qualified Appliances, Gas Cooktop, Disposal, Gas Oven, Gas Water Heater, Microwave, Refrigerator, Self Cleaning Oven, Washer, Plumbed For Ice Maker
Laundry Washer Hookup, Dryer Hookup
Exterior
Exterior Feature Concrete Driveway
Parking Features Attached
Fence Back Yard, Partial
Community Features Biking, Near Fire Station, Near Hospital, Near Schools, Park, Shopping, Trails/Paths
Utilities Available Cable Available, Electricity Available, Natural Gas Available, Phone Available, Sewer Available, Water Available
Waterfront Description None
Roof Type Architectural,Shingle
Street Surface Paved
Porch Covered, Patio
Garage Yes
Building
Lot Description Central Business District, Near Park, Subdivision
Story 1
Foundation Slab
Sewer Public Sewer
Water Public
Level or Stories One
Additional Building None
Structure Type Brick,Rock
New Construction No
Schools
School District Fayetteville
Others
HOA Fee Include Other
Security Features Smoke Detector(s)
Special Listing Condition None
Read Less
Want to know what your home might be worth? Contact us for a FREE valuation!

Our team is ready to help you sell your home for the highest possible price ASAP
Bought with Realty Studio





