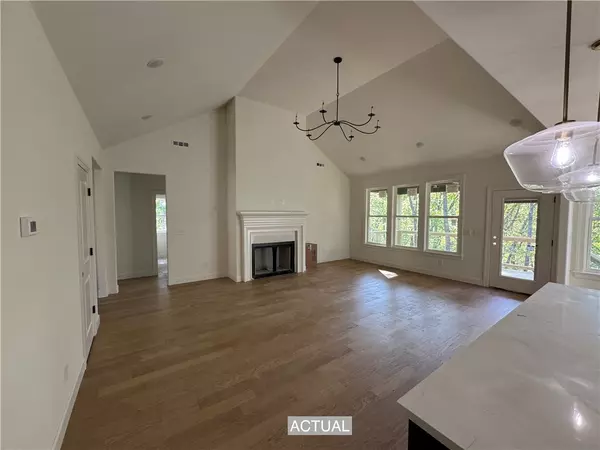$494,400
$494,400
For more information regarding the value of a property, please contact us for a free consultation.
53 Reighton Dr Bella Vista, AR 72714
4 Beds
2 Baths
2,020 SqFt
Key Details
Sold Price $494,400
Property Type Single Family Home
Sub Type Single Family Residence
Listing Status Sold
Purchase Type For Sale
Square Footage 2,020 sqft
Price per Sqft $244
Subdivision Reighton Sub Bvv
MLS Listing ID 1307719
Sold Date 07/08/25
Bedrooms 4
Full Baths 2
Construction Status New Construction
HOA Fees $40/mo
HOA Y/N No
Year Built 2025
Annual Tax Amount $53
Lot Size 0.410 Acres
Acres 0.41
Property Sub-Type Single Family Residence
Property Description
This home is a bikers dream. Enjoy evenings on the covered back porch while you
watch bikers on the Back 40 trail and at the Snowbird Trailhead. The home is situated
up the hill from Bella Vista's Mountain biking trails, including the Back 40 and Little
Sugar Trails, as well as the Snowbird Trailhead. This home offers unparalleled access
to outdoor adventures. This stunning 4-bedroom home blends style with everyday
comfort. Eye-catching cedar posts and an inviting front door set the tone. The vaulted
living room features a custom fireplace. The kitchen and dining area showcase veined
quartz countertops, gold hardware, a porcelain apron sink, and a light-filled walk-in
pantry. The primary suite offers wood floors, large windows, and a spa-like shower,
freestanding tub, and a dream closet with built-ins. The laundry room includes shelves
and cabinetry. Three additional bedrooms provide space for family, guests, or a home
office. The second full bath features a wall-to-wall double vanity.
Location
State AR
County Benton
Community Reighton Sub Bvv
Direction I-49 to Bella Vista, right on McNelly Rd, left on Spanker Rd, right on Dartmoor Rd, right on Euston Rd,right on Witherby Dr, right on Cresswell Dr, left on Reighton Dr. Follow road to the very end and around curve. House on left.
Rooms
Basement Crawl Space
Interior
Interior Features Attic, Eat-in Kitchen, Pantry, Quartz Counters, Storage, Walk-In Closet(s)
Heating Central, Electric
Cooling Central Air, Electric
Flooring Carpet, Ceramic Tile, Wood
Fireplaces Number 1
Fireplaces Type Family Room, Gas Log
Fireplace Yes
Appliance Dishwasher, Electric Water Heater, Microwave, Propane Range, Plumbed For Ice Maker
Laundry Washer Hookup, Dryer Hookup
Exterior
Exterior Feature Concrete Driveway
Parking Features Attached
Fence None
Community Features Biking, Golf, Shopping, Trails/Paths
Utilities Available Electricity Available, Propane, Sewer Available, Water Available
Waterfront Description None
Roof Type Architectural,Shingle
Street Surface Paved
Porch Covered, Deck, Porch
Road Frontage Public Road, Shared
Garage Yes
Building
Lot Description Cleared, Subdivision
Story 1
Foundation Block, Crawlspace
Water Public
Level or Stories One
Additional Building None
Structure Type Masonite,Rock,Vinyl Siding
New Construction No
Construction Status New Construction
Schools
School District Bentonville
Others
HOA Fee Include Other
Read Less
Want to know what your home might be worth? Contact us for a FREE valuation!

Our team is ready to help you sell your home for the highest possible price ASAP
Bought with Better Homes and Gardens Real Estate Journey Bento





