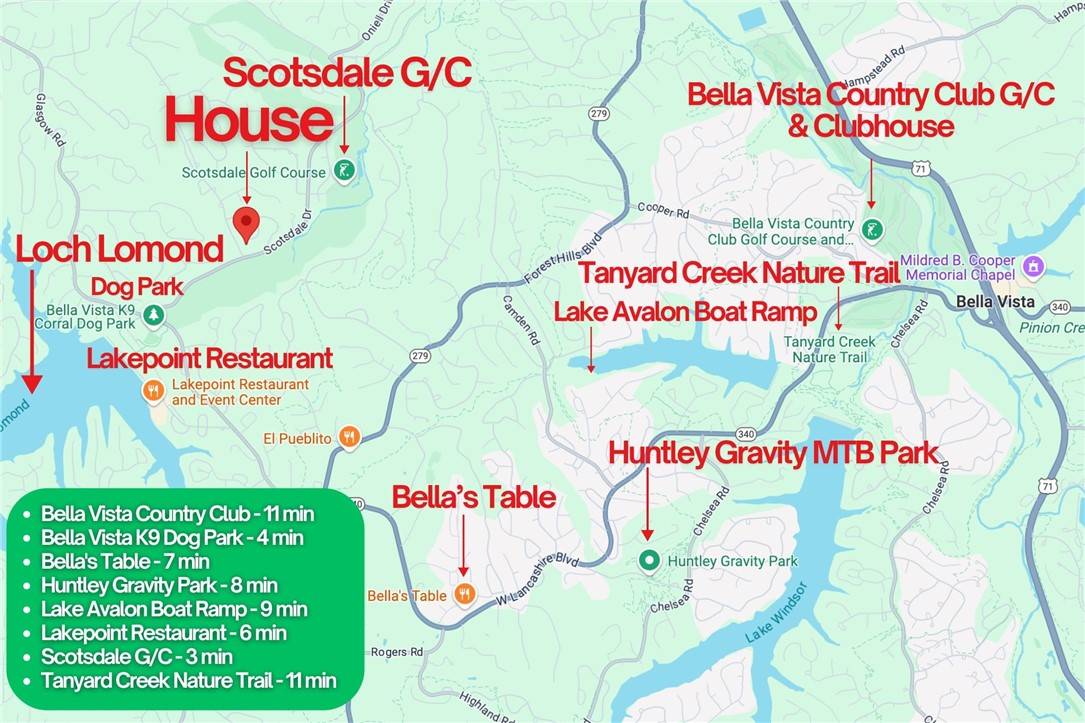$473,800
$475,000
0.3%For more information regarding the value of a property, please contact us for a free consultation.
17 May Ln Bella Vista, AR 72715
3 Beds
2 Baths
2,190 SqFt
Key Details
Sold Price $473,800
Property Type Single Family Home
Sub Type Single Family Residence
Listing Status Sold
Purchase Type For Sale
Square Footage 2,190 sqft
Price per Sqft $216
Subdivision Kilmuir Sub Bvv
MLS Listing ID 1302154
Sold Date 05/08/25
Style Ranch
Bedrooms 3
Full Baths 2
HOA Fees $40/mo
HOA Y/N No
Year Built 2001
Annual Tax Amount $1,774
Lot Size 0.390 Acres
Acres 0.39
Property Sub-Type Single Family Residence
Property Description
Golfer's paradise w/fantastic valley views of 6th fairway (Scotsdale G/C). As you step into the home, you are greeted with a free-flowing open-concept design & expansive windows, which creates an ideal space for entertaining. A full Kitchen & Laundry Room remodel consists of painted cabinetry, granite countertops, updated lighting, s/s appliances, & an expansive 2nd pantry. The Primary ensuite bath has been remodeled and transformed into a retreat, while improving the flow & convenience of the space. Step out onto the newly-built deck for first-class views of recently renovated G/C . Additional updates include fresh interior paint & flooring throughout, dual heat pump, water heater, & awning. Home consists of 3 BR's, 2 Full BA's, 2,190 SF, plus a fully-finished walkout basement transformed into a magnificent 300 SF workshop (accessed from outside & not included in SF). Nearby amenities include Lake Point Restaurant, Loch Lomond Marina, dog park, trails, lakes, and golf courses. This 'drive' could be a hole-in one.
Location
State AR
County Benton
Community Kilmuir Sub Bvv
Direction Glasgow to Scotsdale Drive, left on Ardwell, right on May Lane, and house is on the right at circle.
Body of Water Loch Lomond
Rooms
Basement Full, Finished, Walk-Out Access, Crawl Space
Interior
Interior Features Attic, Ceiling Fan(s), Cathedral Ceiling(s), Eat-in Kitchen, Granite Counters, Pantry, Split Bedrooms, Walk-In Closet(s), Window Treatments, Storage, Sun Room, Workshop
Heating Central
Cooling Central Air, Electric
Flooring Carpet, Luxury Vinyl Plank, Wood
Fireplaces Number 1
Fireplaces Type Family Room, Gas Log
Fireplace Yes
Window Features Double Pane Windows,Vinyl,Blinds,Drapes
Appliance Counter Top, Dryer, Dishwasher, Electric Range, Electric Water Heater, Microwave, Refrigerator, Washer, Plumbed For Ice Maker
Laundry Washer Hookup, Dryer Hookup
Exterior
Exterior Feature Concrete Driveway
Parking Features Attached
Fence None
Pool Pool, Community
Community Features Biking, Clubhouse, Fitness, Golf, Playground, Tennis Court(s), Lake, Near Fire Station, Near Hospital, Near Schools, Park, Pool, Shopping, Trails/Paths
Utilities Available Electricity Available, Propane, Septic Available, Water Available
View Y/N Yes
View Golf Course
Roof Type Architectural,Shingle
Street Surface Paved
Porch Covered, Deck, Porch
Road Frontage Public Road
Garage Yes
Building
Lot Description City Lot, Hardwood Trees, Landscaped, Near Park, Rolling Slope, Subdivision, Views, Wooded, Close to Clubhouse
Story 1
Foundation Block, Crawlspace
Sewer Septic Tank
Water Public
Architectural Style Ranch
Level or Stories One
Additional Building None
Structure Type Brick,Vinyl Siding
New Construction No
Schools
School District Gravette
Others
HOA Fee Include See Agent
Security Features Smoke Detector(s)
Special Listing Condition None
Read Less
Want to know what your home might be worth? Contact us for a FREE valuation!

Our team is ready to help you sell your home for the highest possible price ASAP
Bought with eXp Realty NWA Branch





