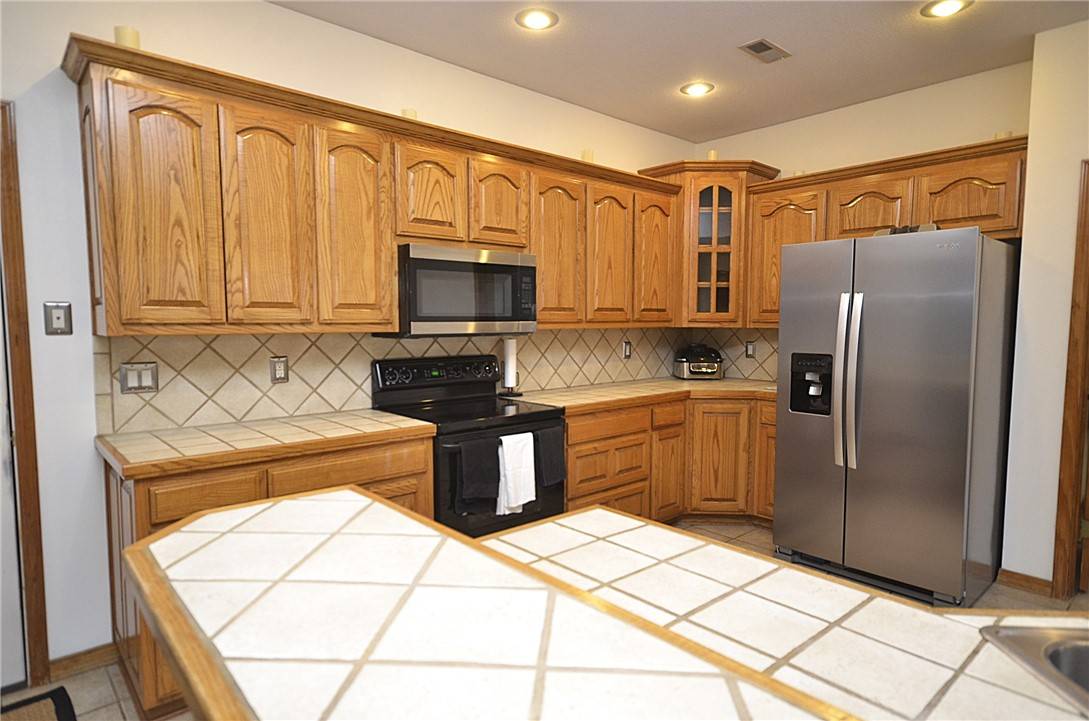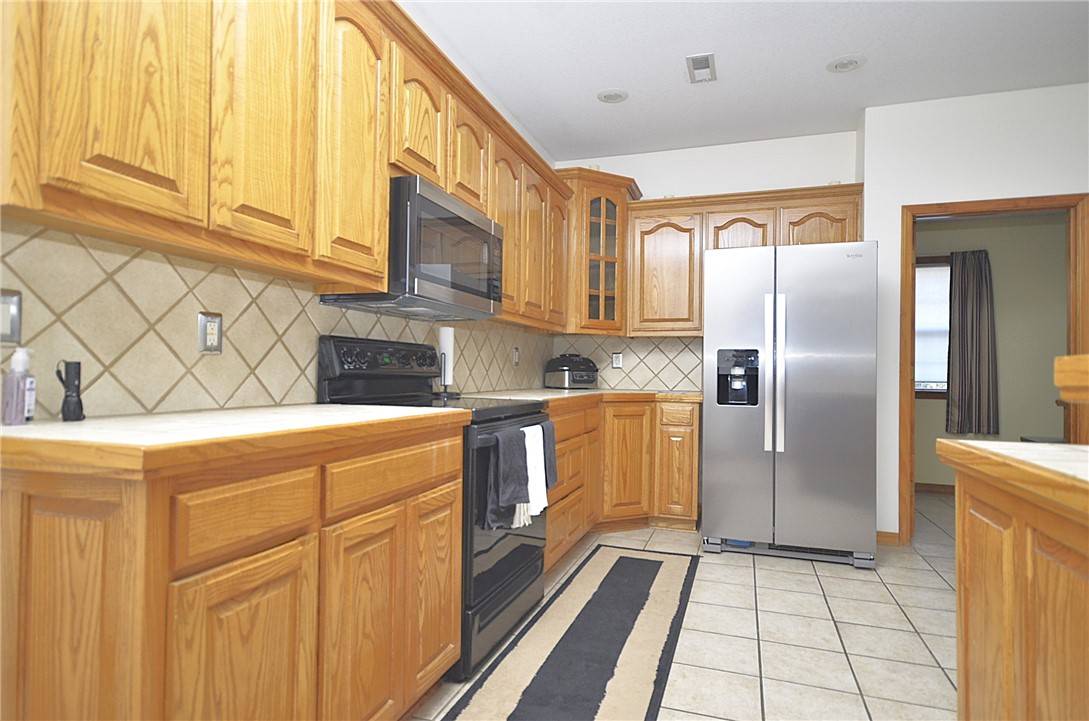$310,000
$347,900
10.9%For more information regarding the value of a property, please contact us for a free consultation.
2 Granshire Ln Bella Vista, AR 72714
3 Beds
2 Baths
1,905 SqFt
Key Details
Sold Price $310,000
Property Type Single Family Home
Sub Type Single Family Residence
Listing Status Sold
Purchase Type For Sale
Square Footage 1,905 sqft
Price per Sqft $162
Subdivision Granshire Sub Bvv
MLS Listing ID 1296153
Sold Date 05/07/25
Bedrooms 3
Full Baths 2
HOA Fees $40/mo
HOA Y/N No
Year Built 2002
Annual Tax Amount $2,061
Lot Size 0.360 Acres
Acres 0.36
Property Sub-Type Single Family Residence
Property Description
Don't miss out on this amazing corner lot home that is close to all that Bella Vista has to offer. New hot water heater Feb. 28, 2025. New HVAC Sept. 12, 2024. Septic pumped Sept 6th. Home is not on the sewer list. Whole house surge protector. You can be riding on Pinion Creek MB Trail just down the street, or have your boat on Lake Ann or Lake Britney in minutes from your new home. If golfing or working out is a priority for you, Metfield Country Club is only minutes away. The large covered back deck is freshly painted and is perfect for those enjoyable cookouts for family and friends. Are you looking for space for woodworking or crafts? Or needing extra room for your adult toys? Check out the huge oversized garage with room for 2 vehicles + toys, tools or work tables. There isn't enough room here to list everything this home offers. Fridge in kitchen and garage + washer/dryer convey. Call me today for your own private showing.
Location
State AR
County Benton
Community Granshire Sub Bvv
Direction HWY 71 to Trafalgar. Turn RIGHT onto Commonwealth (by Fire Station). Turn LEFT onto Granshire Drive. Turn RIGHT onto Granshire Lane. Home is on the corner.
Interior
Interior Features Attic, Ceiling Fan(s), Eat-in Kitchen, Pantry, Storage, Walk-In Closet(s), Window Treatments
Heating Central, Propane
Cooling Central Air, Electric
Flooring Carpet, Ceramic Tile
Fireplaces Number 1
Fireplaces Type Gas Log, Living Room
Fireplace Yes
Window Features Blinds
Appliance Dryer, Dishwasher, Electric Range, Disposal, Microwave Hood Fan, Microwave, Propane Water Heater, Refrigerator, Smooth Cooktop, Washer, Plumbed For Ice Maker
Laundry Washer Hookup, Dryer Hookup
Exterior
Exterior Feature Concrete Driveway
Parking Features Attached
Fence None
Pool Community
Community Features Biking, Clubhouse, Dock, Fitness, Playground, Park, Pool, Recreation Area, Sauna, Tennis Court(s), Trails/Paths
Utilities Available Cable Available, Electricity Available, Propane, Septic Available, Water Available
Waterfront Description None
Roof Type Architectural,Shingle
Street Surface Paved
Porch Covered, Deck
Road Frontage Public Road
Garage Yes
Building
Lot Description Corner Lot, Landscaped, Subdivision
Story 1
Foundation Slab
Sewer Septic Tank
Water Public
Level or Stories One
Additional Building None
Structure Type Brick,Vinyl Siding
New Construction No
Schools
School District Bentonville
Others
HOA Fee Include See Agent
Security Features Security System,Smoke Detector(s)
Special Listing Condition None
Read Less
Want to know what your home might be worth? Contact us for a FREE valuation!

Our team is ready to help you sell your home for the highest possible price ASAP
Bought with Fathom Realty





