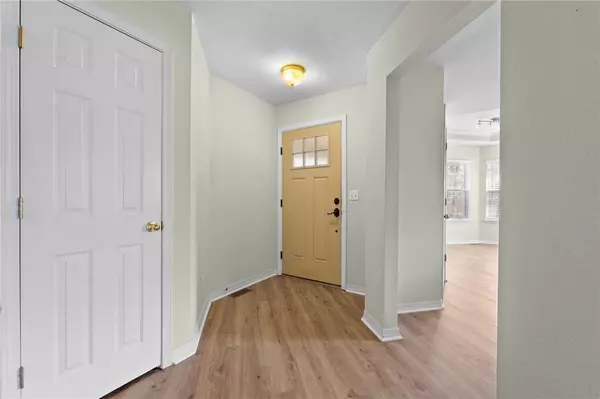$344,900
$349,900
1.4%For more information regarding the value of a property, please contact us for a free consultation.
61 Argyll Dr Bella Vista, AR 72715
3 Beds
2 Baths
1,870 SqFt
Key Details
Sold Price $344,900
Property Type Single Family Home
Sub Type Single Family Residence
Listing Status Sold
Purchase Type For Sale
Square Footage 1,870 sqft
Price per Sqft $184
Subdivision Jura Sub Bvv
MLS Listing ID 1299684
Sold Date 04/18/25
Bedrooms 3
Full Baths 2
HOA Y/N No
Year Built 1996
Annual Tax Amount $1,318
Lot Size 0.410 Acres
Acres 0.41
Property Sub-Type Single Family Residence
Property Description
Welcome to the gorgeous Argyll Drive in the heart of Bella Vista! This beautiful home offers a spacious kitchen with ample counter space and a pantry, ideal for hosting and cooking! LVP flooring flows throughout the common areas + primary suite, while plush carpet in the bedrooms adds comfort. The primary suite features a generous walk-in closet and a remodeled primary shower, creating a relaxing, spa-like retreat. With three spacious bedrooms, two lovely bathrooms, a generously sized living area and a large laundry room, this home provides plenty of space for everyday living. The house also includes additional storage beneath, plus ample closets and cabinets inside for all your needs. The exterior was fully redone in 2018, including a new roof and exterior doors. A new water heater was installed in 2024. Offering updates, functional storage, and a welcoming layout, this home strikes the perfect balance between comfort and convenience. Don't miss your chance to own this beautifully maintained, move-in-ready home!
Location
State AR
County Benton
Community Jura Sub Bvv
Direction On I-49 North take exit 102 toward Highlands Blvd - Keep right onto Rocky Dell Hollow Rd - Turn left onto Highlands Blvd - Turn right onto Glasgow Rd - Turn right onto Argyll Dr - House is on your left.
Body of Water Loch Lomond
Rooms
Basement Crawl Space
Interior
Interior Features Attic, Ceiling Fan(s), Eat-in Kitchen, Pantry, Storage, Walk-In Closet(s), Window Treatments
Heating Electric
Cooling Central Air, Electric
Flooring Carpet, Luxury Vinyl Plank
Fireplaces Number 1
Fireplaces Type Wood Burning
Fireplace Yes
Window Features Blinds
Appliance Dishwasher, Electric Range, Electric Water Heater, Disposal, Refrigerator, Plumbed For Ice Maker
Laundry Washer Hookup, Dryer Hookup
Exterior
Exterior Feature Concrete Driveway
Parking Features Attached
Fence None
Community Features Biking, Lake, Park, Trails/Paths
Utilities Available Electricity Available, Septic Available, Water Available
Roof Type Architectural,Shingle
Porch Deck
Road Frontage Public Road, Shared
Garage Yes
Building
Lot Description Cleared, City Lot, Near Park
Story 1
Foundation Crawlspace
Sewer Septic Tank
Water Public
Level or Stories One
Additional Building None
Structure Type Rock,Vinyl Siding
New Construction No
Schools
School District Gravette
Others
Security Features Smoke Detector(s)
Special Listing Condition None
Read Less
Want to know what your home might be worth? Contact us for a FREE valuation!

Our team is ready to help you sell your home for the highest possible price ASAP
Bought with Crye-Leike Realtors - Bentonville





