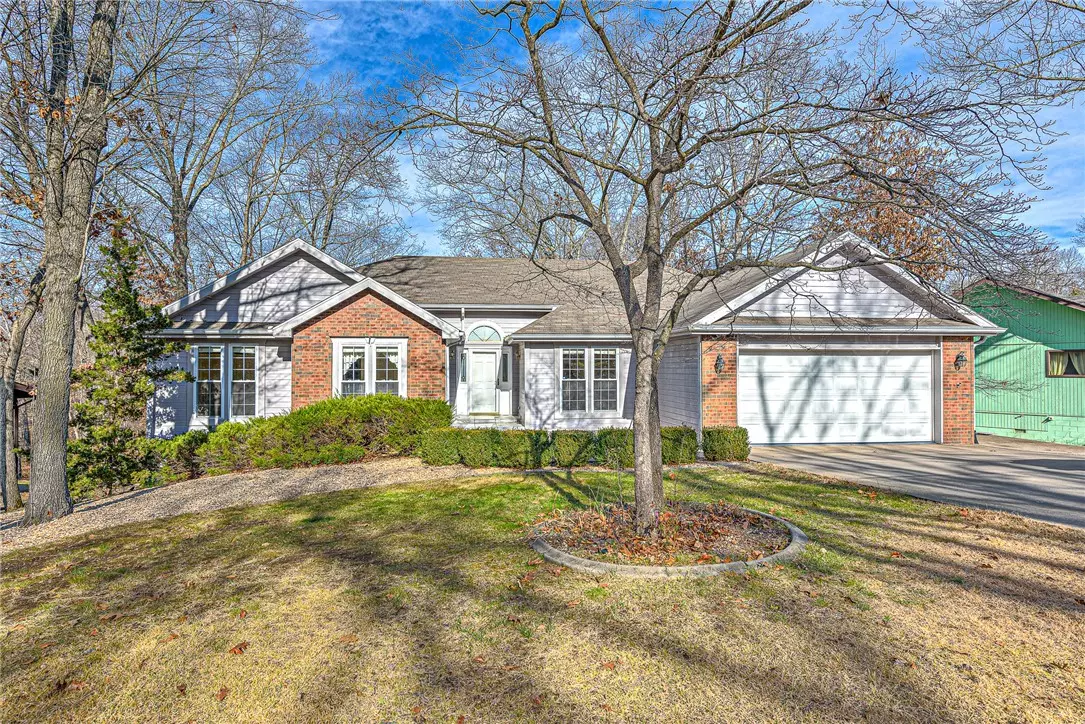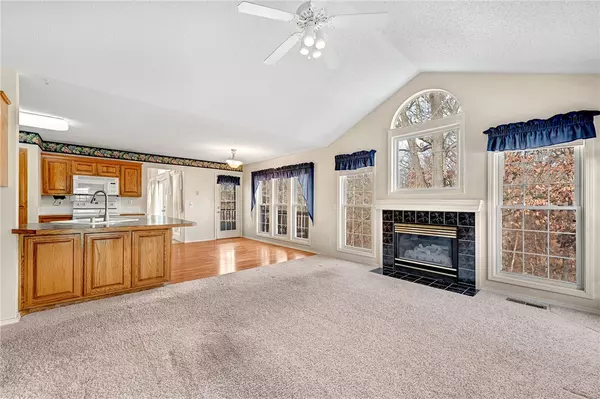$355,000
$375,000
5.3%For more information regarding the value of a property, please contact us for a free consultation.
20 Farnham Dr Bella Vista, AR 72714
3 Beds
3 Baths
2,577 SqFt
Key Details
Sold Price $355,000
Property Type Single Family Home
Sub Type Single Family Residence
Listing Status Sold
Purchase Type For Sale
Square Footage 2,577 sqft
Price per Sqft $137
Subdivision Kingswood Sub Bvv
MLS Listing ID 1263013
Sold Date 04/22/24
Bedrooms 3
Full Baths 3
HOA Y/N No
Year Built 1992
Annual Tax Amount $1,604
Lot Size 0.330 Acres
Acres 0.33
Property Sub-Type Single Family Residence
Property Description
Living space galore with endless possibilities for more! This home features a huge walk-out, finished basement featuring an oversized living room area, a full bathroom, storage room and a very large unfinished, walk out space that could be additional living space or a nice workroom. The upstairs features 2 living rooms, a formal dining room, a built-in desk and a nice sized deck right outside the kitchen. The deck overlooks the backyard surrounded by trees. The location could not be better. There was a new air conditioner was installed in 2022 and a new furnace in 2020. It is nestled on the east side Bella Vista location minutes from Cooper Elementary, Blowing Springs Park, Sugar Creek shopping, Mercy clinic & beautiful golf courses.
Location
State AR
County Benton
Community Kingswood Sub Bvv
Zoning N
Direction Take exit 91 from I-49 N to Hwy 71/Bella Vista Way. Go 2.2 mi and turn right on Mercy Way, then left on Lambeth Rd. Turn left on Dalton Dr and left o Farnham Dr. The house will be on the right.
Rooms
Basement Full, Finished, Walk-Out Access
Interior
Interior Features Attic, Built-in Features, Ceiling Fan(s), Cathedral Ceiling(s), Eat-in Kitchen, Pantry, See Remarks, Solid Surface Counters, Walk-In Closet(s), Multiple Living Areas, Storage
Heating Central, Propane
Cooling Central Air, Electric
Flooring Carpet, Ceramic Tile, Laminate, Simulated Wood
Fireplaces Number 1
Fireplaces Type Gas Log, Gas Starter, Living Room
Fireplace Yes
Window Features Blinds,Drapes
Appliance Counter Top, Dishwasher, Electric Range, Electric Water Heater, Disposal, Microwave, Smooth Cooktop, Plumbed For Ice Maker
Laundry Washer Hookup, Dryer Hookup
Exterior
Exterior Feature Concrete Driveway
Parking Features Attached
Fence Partial, Split Rail
Pool Pool, Community
Community Features Clubhouse, Dock, Fitness, Golf, Playground, Tennis Court(s), Near Hospital, Near Schools, Park, Pool, Shopping, Trails/Paths
Utilities Available Electricity Available, Propane, Septic Available, Water Available
Waterfront Description None
Roof Type Architectural,Shingle
Street Surface Paved
Porch Covered, Deck, Patio
Road Frontage Public Road
Garage Yes
Building
Lot Description Landscaped, Near Park, Subdivision, Sloped, Wooded
Story 2
Foundation Slab
Sewer Septic Tank
Water Public
Level or Stories Two
Additional Building None
Structure Type Brick,Masonite,Vinyl Siding
New Construction No
Schools
School District Bentonville
Others
HOA Name Bella Vista POA
Special Listing Condition None
Read Less
Want to know what your home might be worth? Contact us for a FREE valuation!

Our team is ready to help you sell your home for the highest possible price ASAP
Bought with Collier & Associates-Bentonville Branch





