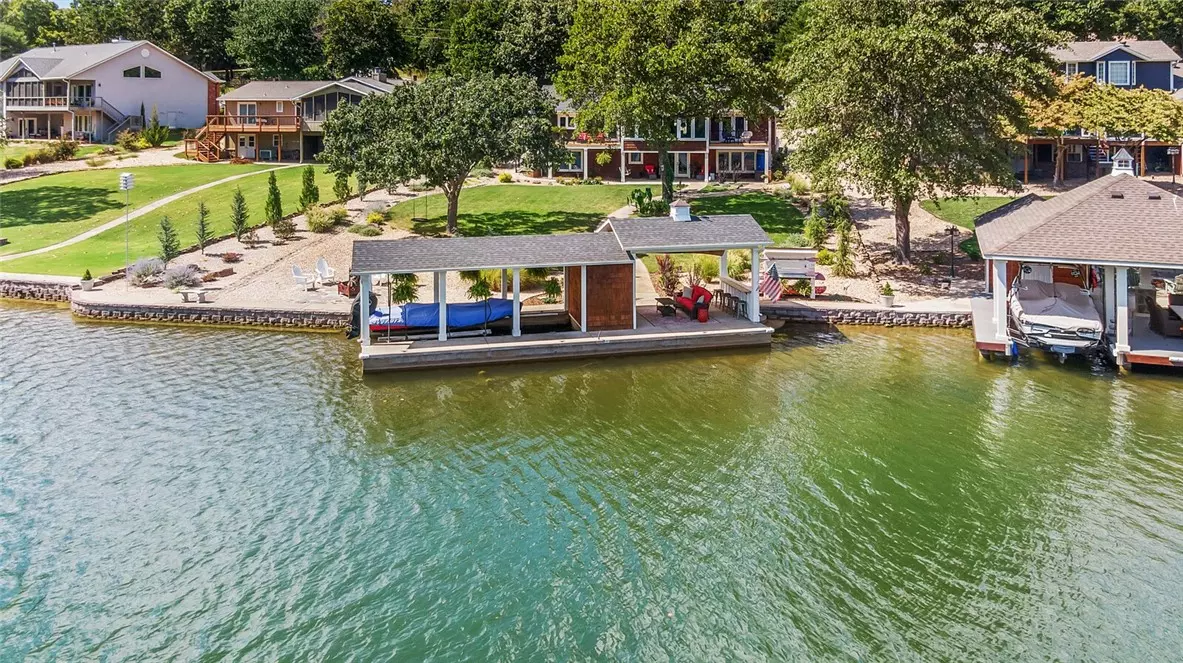$1,092,000
$1,200,000
9.0%For more information regarding the value of a property, please contact us for a free consultation.
22 Rannoch Dr Bella Vista, AR 72715
2 Beds
3 Baths
2,538 SqFt
Key Details
Sold Price $1,092,000
Property Type Single Family Home
Sub Type Single Family Residence
Listing Status Sold
Purchase Type For Sale
Square Footage 2,538 sqft
Price per Sqft $430
Subdivision Rannoch
MLS Listing ID 1235395
Sold Date 06/26/23
Style Ranch
Bedrooms 2
Full Baths 2
Half Baths 1
HOA Y/N No
Year Built 1991
Annual Tax Amount $4,150
Lot Size 0.520 Acres
Acres 0.52
Property Sub-Type Single Family Residence
Property Description
Back on the market due to buyer financing-no fault of the seller. Remodeled to fabulous! This Loch Lomond lake-front home has been remodeled & featured on a popular TV show. The main living area is a light & bright, open space with a wall of windows, panoramic lake views & vaulted ceilings. The fireplace, plantation shutters, white oak hardwood floors & woven fixtures add charm to this modern lake house. The kitchen has a 5-burner gas stove, double convection oven, quartz countertops, & farm sink. The main level includes a dining space, powder room, utility room, 2-car garage, primary suite & guest bedroom. The primary suite is a retreat with a balcony overlooking the lake, a stand-alone tub, tile shower, dual vanities, & a walk-in closet. The lower level has a bonus room, & a full bath. The bonus room can be used as a short-term rental or partitioned to add additional sleeping space. The boathouse includes a boat slip with a lift & a covered patio with a TV & storage. Lake-fed sprinkler system included.
Location
State AR
County Benton
Community Rannoch
Zoning N
Direction I-49, EXIT TO US 71, on roundabout take 1st exit onto Bella Vista Bypass AR 549, Take exit onto W Hwy 72, 1 mile turn rt onto Hiwassee Road. .93 miles turn left onto Highlands Blvd, 11*2 miles turn rt onto Kinross Dra, 1.2 miles turn rt on Rannoch Dr.
Body of Water Loch Lomond
Rooms
Basement Finished, Walk-Out Access, Crawl Space
Interior
Interior Features Attic, Wet Bar, Built-in Features, Ceiling Fan(s), Cathedral Ceiling(s), Eat-in Kitchen, Programmable Thermostat, Quartz Counters, Split Bedrooms, Walk-In Closet(s)
Heating Central, Gas, Heat Pump, Propane
Cooling Central Air, Electric
Flooring Ceramic Tile, Wood
Fireplaces Number 1
Fireplaces Type Insert, Family Room, Gas Log
Fireplace Yes
Window Features Double Pane Windows,Plantation Shutters
Appliance Convection Oven, Double Oven, Dryer, Dishwasher, Exhaust Fan, Disposal, Gas Water Heater, Microwave, Oven, Propane Range, Refrigerator, Washer, Plumbed For Ice Maker
Exterior
Exterior Feature Concrete Driveway
Parking Features Attached
Fence None
Pool None, Community
Community Features Clubhouse, Fitness, Golf, Playground, Tennis Court(s), Lake, Near Fire Station, Park, Pool, Trails/Paths
Utilities Available Cable Available, Electricity Available, Propane, Septic Available, Water Available
Waterfront Description Boat Dock/Slip,Lake Front
View Y/N Yes
View Lake
Roof Type Architectural,Shingle
Street Surface Paved
Porch Balcony, Covered, Deck, Patio, Porch
Road Frontage Public Road
Garage Yes
Building
Lot Description Landscaped, Level, Near Park, Subdivision, Views
Faces Southeast
Story 2
Foundation Block, Crawlspace
Sewer Septic Tank
Water Public
Architectural Style Ranch
Level or Stories Two
Additional Building None, Storage
Structure Type Cedar
New Construction No
Schools
School District Gravette
Others
HOA Fee Include Other
Security Features Fire Sprinkler System,Smoke Detector(s)
Acceptable Financing ARM, Conventional, VA Loan
Listing Terms ARM, Conventional, VA Loan
Special Listing Condition None
Read Less
Want to know what your home might be worth? Contact us for a FREE valuation!

Our team is ready to help you sell your home for the highest possible price ASAP
Bought with Lindsey & Assoc Inc Branch





