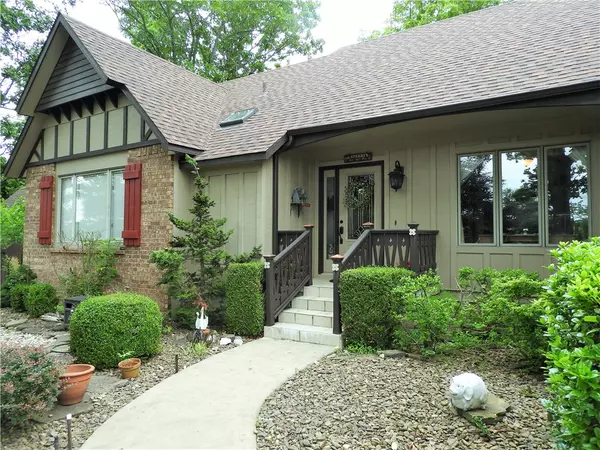$265,000
$265,000
For more information regarding the value of a property, please contact us for a free consultation.
4 Singleton Cir Bella Vista, AR 72715
2 Beds
2 Baths
1,641 SqFt
Key Details
Sold Price $265,000
Property Type Single Family Home
Sub Type Single Family Residence
Listing Status Sold
Purchase Type For Sale
Square Footage 1,641 sqft
Price per Sqft $161
Subdivision Sherlock
MLS Listing ID 1185819
Sold Date 07/30/21
Style Traditional
Bedrooms 2
Full Baths 2
HOA Y/N No
Year Built 1998
Annual Tax Amount $842
Lot Size 0.370 Acres
Acres 0.37
Lot Dimensions IRREGULAR
Property Sub-Type Single Family Residence
Property Description
Great location, close to lake, golf course, walking/biking trails and dining. This very nice spacious home with lots of open living area in living room, dining room and sun room won't last long. Updated granite counter tops, ceramic tile featured and wood floors. Large cozy stone ducted, wood burning fireplace highlights living room. Spacious master suite with his and her closets and luxury bath. Lots of natural light throughout house, including skylights. 400 square ft bonus room above garage is not included in 1641 sq ft listed, but does have small wall unit heat and air. Garage also has a work bench area that has small heat/cool unit. New roof and new HVAC since 2019 Hardscape landscape with irrigation for plants/shrubs. Small fenced back yard area with deck and storage building. A second outside patio area is located outside the kitchen.
Location
State AR
County Benton
Community Sherlock
Zoning N
Direction From 279 near post office turn onto Sherlock go to Singleton Drive turn left then on to Singleton Circle
Rooms
Basement Crawl Space
Interior
Interior Features Attic, Built-in Features, Ceiling Fan(s), Eat-in Kitchen, Granite Counters, Pantry, Skylights, Walk-In Closet(s), Wired for Sound
Heating Heat Pump
Cooling Heat Pump
Flooring Carpet, Wood
Fireplaces Number 1
Fireplaces Type Gas Log, Wood Burning
Fireplace Yes
Window Features Double Pane Windows,Blinds,Skylight(s)
Appliance Dryer, Dishwasher, Electric Oven, Electric Range, Electric Water Heater, Refrigerator, Washer
Laundry Washer Hookup, Dryer Hookup
Exterior
Exterior Feature Concrete Driveway
Parking Features Attached
Fence Back Yard
Community Features Near Fire Station
Utilities Available Cable Available, Electricity Available, Septic Available
Waterfront Description None
Roof Type Architectural,Other,Shingle,See Remarks
Street Surface Paved
Porch Deck, None, Patio
Road Frontage Public Road
Garage Yes
Building
Lot Description City Lot, Landscaped, Level, Subdivision
Story 1
Foundation Block, Crawlspace
Sewer Septic Tank
Architectural Style Traditional
Level or Stories One
Additional Building Outbuilding
Structure Type Brick,Frame
New Construction No
Schools
School District Gravette
Others
Security Features Fire Sprinkler System,Smoke Detector(s)
Special Listing Condition None
Read Less
Want to know what your home might be worth? Contact us for a FREE valuation!

Our team is ready to help you sell your home for the highest possible price ASAP
Bought with Better Homes and Gardens Real Estate Journey





