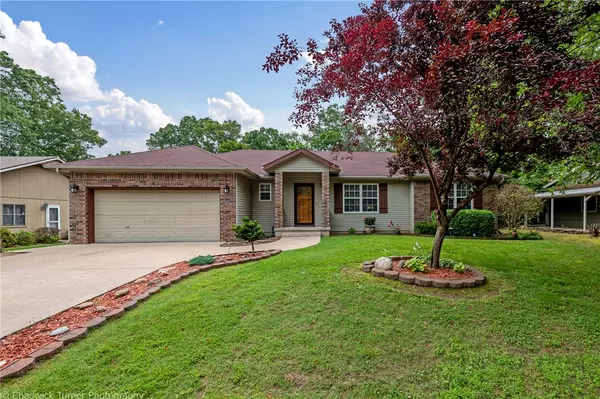$285,000
$268,500
6.1%For more information regarding the value of a property, please contact us for a free consultation.
7 Dunsford Dr Bella Vista, AR 72715
3 Beds
2 Baths
1,728 SqFt
Key Details
Sold Price $285,000
Property Type Single Family Home
Sub Type Single Family Residence
Listing Status Sold
Purchase Type For Sale
Square Footage 1,728 sqft
Price per Sqft $164
Subdivision Dunsford Sub Bvv
MLS Listing ID 1187508
Sold Date 07/14/21
Style Traditional
Bedrooms 3
Full Baths 2
HOA Y/N No
Year Built 1998
Annual Tax Amount $1,364
Lot Size 10,454 Sqft
Acres 0.24
Lot Dimensions 80x139x50x32x124
Property Sub-Type Single Family Residence
Property Description
Come in Strong and come home to this one! Complete remodel since 2016. Luxury vinyl, new carpet in bedrooms, light fixtures, doorknobs and faucets, New Rheem installed in 2019. 2 minutes to the bike trail and Lake Windsor Ramp, Enjoy your evenings with privacy on the screened-in porch. Feel like you are on vacation every day. 6 Golf Courses and 7 lakes! Fishing, boating, swimming, world-class biking, dining out and more! Sq footage from County records, verify to your clients satisfaction
Location
State AR
County Benton
Community Dunsford Sub Bvv
Zoning N
Direction Chelsea to London to Dunsford
Body of Water Lake Windsor
Rooms
Basement None, Crawl Space
Interior
Interior Features Attic, Built-in Features, Ceiling Fan(s), Cathedral Ceiling(s), Eat-in Kitchen, Split Bedrooms, Solid Surface Counters, Walk-In Closet(s)
Heating Central, Electric, Heat Pump
Cooling Central Air, Electric, Heat Pump
Flooring Carpet, Ceramic Tile, Luxury Vinyl Plank
Fireplaces Number 1
Fireplaces Type Gas Log, Living Room
Fireplace Yes
Window Features Blinds
Appliance Dryer, Dishwasher, Electric Cooktop, Electric Oven, Electric Range, Electric Water Heater, Disposal, Microwave Hood Fan, Microwave, Refrigerator, Self Cleaning Oven, Washer, Plumbed For Ice Maker
Laundry Washer Hookup, Dryer Hookup
Exterior
Exterior Feature Concrete Driveway
Parking Features Attached
Fence Partial
Pool Community
Community Features Clubhouse, Fitness, Playground, Park, Lake, Pool, Trails/Paths
Utilities Available Electricity Available, Propane, Septic Available, Water Available
Roof Type Asphalt,Shingle
Porch Covered, Deck, Porch, Screened
Road Frontage Public Road
Garage Yes
Building
Lot Description Cleared, City Lot, Level
Story 1
Foundation Crawlspace
Sewer Septic Tank
Water Public
Architectural Style Traditional
Level or Stories One
Additional Building None
Structure Type Brick,Vinyl Siding
New Construction No
Schools
School District Bentonville
Others
Security Features Smoke Detector(s)
Special Listing Condition None
Read Less
Want to know what your home might be worth? Contact us for a FREE valuation!

Our team is ready to help you sell your home for the highest possible price ASAP
Bought with Coldwell Banker Harris McHaney & Faucette-Bentonvi





