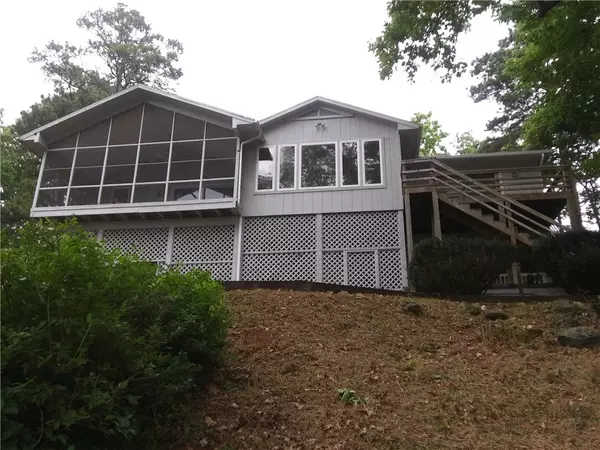$455,000
$450,000
1.1%For more information regarding the value of a property, please contact us for a free consultation.
38 Devizis Dr Bella Vista, AR 72714
4 Beds
4 Baths
2,778 SqFt
Key Details
Sold Price $455,000
Property Type Single Family Home
Sub Type Single Family Residence
Listing Status Sold
Purchase Type For Sale
Square Footage 2,778 sqft
Price per Sqft $163
Subdivision Dorchester Sub Bvv
MLS Listing ID 1185726
Sold Date 06/17/21
Style Traditional
Bedrooms 4
Full Baths 3
Half Baths 1
Construction Status 25 Years or older
HOA Fees $38/mo
HOA Y/N No
Year Built 1986
Annual Tax Amount $3,214
Lot Size 0.320 Acres
Acres 0.32
Lot Dimensions 77x187
Property Sub-Type Single Family Residence
Property Description
Well-built house on Lake Rayburn with private, covered boat dock. The house features 4 BR and 3.5 BA. The downstairs bedroom/bath has been used as a mother-in-law suite. Three of the four bedrooms have walk-in closets. The basement has a huge, two-room workshop area. The house has two fireplaces and three patio/decks. The front of the property is level; the back of the property slopes toward the lake. This is a solid, well-built house sold as-is. It is prepared for renovations and priced for equity potential; not much has been changed since it was built.
Location
State AR
County Benton
Community Dorchester Sub Bvv
Zoning N
Direction 71N in Bella Vista to right on Trafalgar, right on Deddington, right on Devizis. Property is on the right.
Body of Water Lake Rayburn
Rooms
Basement Finished
Interior
Interior Features Attic, Built-in Features, Pantry, Walk-In Closet(s), In-Law Floorplan, Workshop
Heating Central
Cooling Attic Fan, Central Air, Electric, ENERGY STAR Qualified Equipment
Flooring Carpet, Ceramic Tile, Laminate
Fireplaces Number 2
Fireplaces Type Electric
Fireplace Yes
Window Features Double Pane Windows,Vinyl,Wood Frames,Blinds
Appliance Built-In Range, Built-In Oven, Counter Top, Dishwasher, Electric Cooktop, Electric Oven, Electric Water Heater, Disposal, Microwave Hood Fan, Microwave
Laundry Washer Hookup, Dryer Hookup
Exterior
Parking Features Attached
Fence None
Pool None, Community
Community Features Clubhouse, Fitness, Golf, Playground, Park, Pool, Tennis Court(s), Trails/Paths
Utilities Available Electricity Available, Propane, Septic Available
Waterfront Description Lake Front
View Y/N Yes
Roof Type Architectural,Shingle
Street Surface Paved
Accessibility Hand Rails
Handicap Access Hand Rails
Porch Balcony, Covered, Deck, Patio, Screened
Road Frontage Public Road, Shared
Garage Yes
Building
Lot Description City Lot, Landscaped, Subdivision, Views, Close to Clubhouse
Story 2
Foundation Block, Slab
Sewer Septic Tank
Architectural Style Traditional
Level or Stories Two
Additional Building None
Structure Type Block,Cedar,Frame,Concrete
New Construction No
Construction Status 25 Years or older
Schools
School District Bentonville
Others
HOA Name BVV POA
HOA Fee Include Other
Read Less
Want to know what your home might be worth? Contact us for a FREE valuation!

Our team is ready to help you sell your home for the highest possible price ASAP
Bought with Crye-Leike REALTORS - Pleasant Grove





