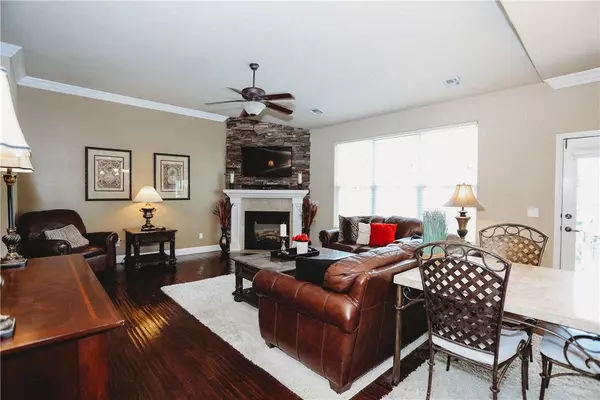$279,900
$279,900
For more information regarding the value of a property, please contact us for a free consultation.
3 Rutland Dr Bella Vista, AR 72714
3 Beds
3 Baths
2,600 SqFt
Key Details
Sold Price $279,900
Property Type Single Family Home
Sub Type Single Family Residence
Listing Status Sold
Purchase Type For Sale
Square Footage 2,600 sqft
Price per Sqft $107
Subdivision Rutland
MLS Listing ID 1153426
Sold Date 09/24/20
Style Traditional
Bedrooms 3
Full Baths 2
Half Baths 1
Construction Status Resale (less than 25 years old)
HOA Fees $37/mo
HOA Y/N No
Year Built 2006
Annual Tax Amount $2,434
Lot Size 0.270 Acres
Acres 0.27
Lot Dimensions IRREG
Property Sub-Type Single Family Residence
Property Description
Lake Brittany walking distance,fish from dam for trout! 2 living & dining areas,Builders attention to detail clearly displayed throughout home in form of transom glass above most windows upstairs,crown molding,kitchen granite counter tops,stair stepped cabinets,center island, bar eating area,canned lighting,pantry,tumbled travertine backsplash.Wrought iron banisters up/downstairs,modern stacked stone fireplace,large glass doors makes space feel even bigger.Integrate your indoor/outdoor activities taking full advantage of open floor plan,covered patio+2 large decks,spacious bonus room,bedrooms downstairs+wet bar.Master bedroom contains luxurious walk in shower,separate whirlpool tub,double sinks.Dream walk in closet.Additional sink laundry room.leaded glass in front door,great views from decks,patio & living room,brick detailed entry stones,Close to Metfield Center swimming,playground,trails,golf,Bella Vista=walking&Biking Trails,Lakes,golf courses,indoor/outdoor swimming,tennis,common areas,dining,shopping&more!
Location
State AR
County Benton
Community Rutland
Zoning N
Direction Take Trafalger to Rutland, take a right, 1st house on the left.
Body of Water Lake Brittany
Rooms
Basement Finished, Crawl Space
Interior
Interior Features Wet Bar, Ceiling Fan(s), Cathedral Ceiling(s), Eat-in Kitchen, Granite Counters, Pantry, Split Bedrooms, See Remarks, Walk-In Closet(s), Multiple Living Areas, Storage
Heating Central, Electric, Heat Pump
Cooling Central Air, Electric, Heat Pump
Flooring Carpet, Ceramic Tile, Wood
Fireplaces Number 1
Fireplaces Type Gas Log, Living Room
Fireplace Yes
Window Features Double Pane Windows,Vinyl,Blinds
Appliance Dishwasher, Electric Range, Electric Water Heater, Disposal, Microwave Hood Fan, Microwave, Smooth Cooktop, Self Cleaning Oven, Plumbed For Ice Maker
Laundry Washer Hookup, Dryer Hookup
Exterior
Exterior Feature Concrete Driveway
Parking Features Attached
Fence Back Yard, Privacy, Wood
Pool Pool, Community
Community Features Clubhouse, Dock, Fitness, Golf, Playground, Recreation Area, Sauna, Tennis Court(s), Lake, Near Fire Station, Park, Pool, Trails/Paths
Utilities Available Cable Available, Electricity Available, Propane, Septic Available, Water Available
View Y/N Yes
Roof Type Architectural,Shingle
Street Surface Paved
Porch Covered, Deck, Patio
Road Frontage Public Road
Garage Yes
Building
Lot Description Cleared, Cul-De-Sac, City Lot, Landscaped, Level, Near Park, Open Lot, Resort Property, Subdivision, Sloped, Views, Wooded
Story 1
Foundation Block, Crawlspace, Slab
Sewer Septic Tank
Water Public
Architectural Style Traditional
Level or Stories One
Additional Building None
Structure Type Brick,Vinyl Siding
New Construction No
Construction Status Resale (less than 25 years old)
Schools
School District Bentonville
Others
HOA Name BELLA VISTA PROPERTY OWNERS ASSN
HOA Fee Include See Agent
Security Features Smoke Detector(s)
Acceptable Financing ARM, Conventional, FHA, USDA Loan, VA Loan
Listing Terms ARM, Conventional, FHA, USDA Loan, VA Loan
Special Listing Condition None
Read Less
Want to know what your home might be worth? Contact us for a FREE valuation!

Our team is ready to help you sell your home for the highest possible price ASAP
Bought with NextHome NWA Pro Realty





