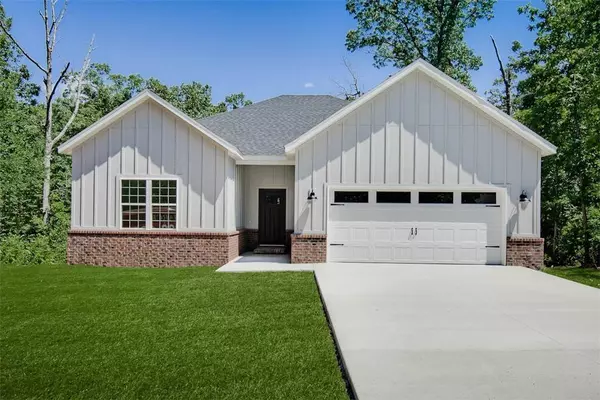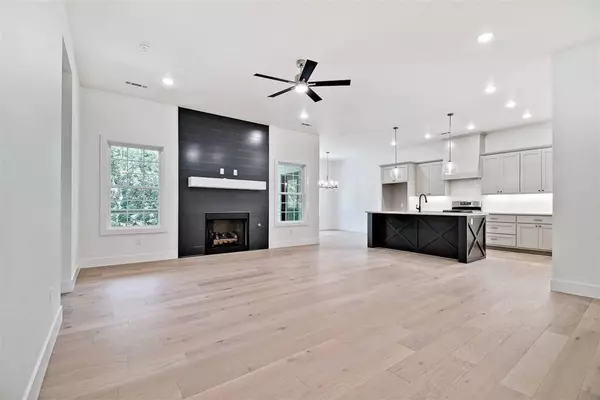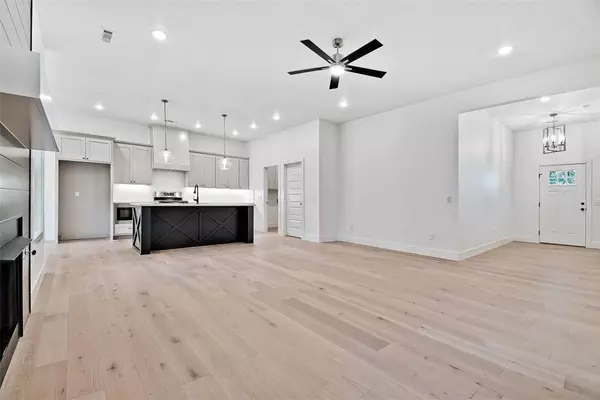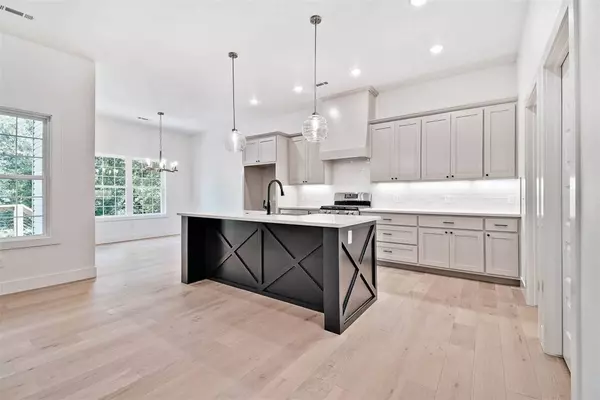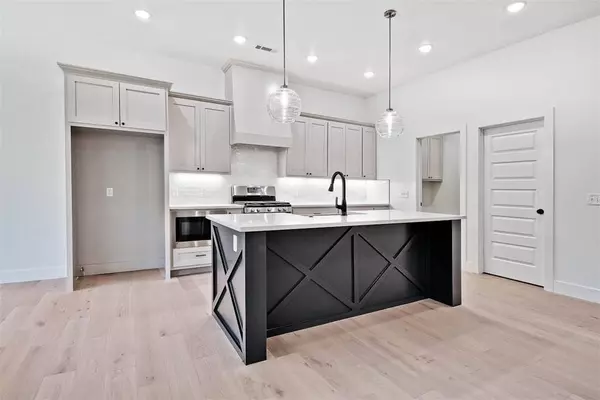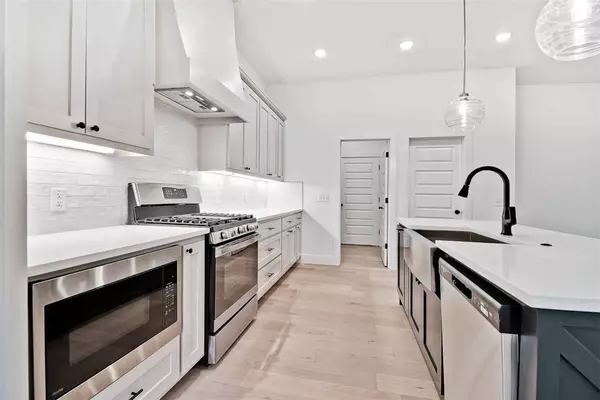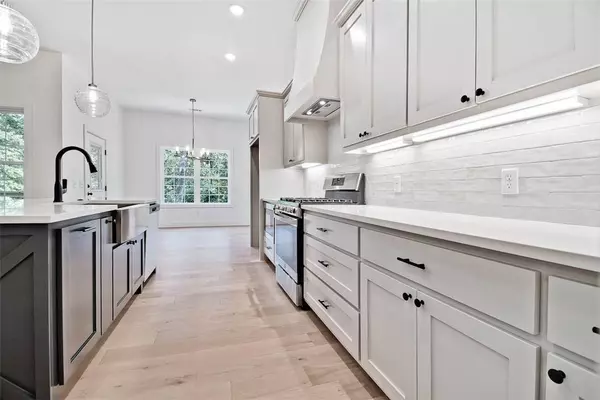
GALLERY
PROPERTY DETAIL
Key Details
Sold Price $359,900
Property Type Single Family Home
Sub Type Single Family Residence
Listing Status Sold
Purchase Type For Sale
Square Footage 1, 654 sqft
Price per Sqft $217
Subdivision Birsay Sub Bvv
MLS Listing ID 1281035
Sold Date 08/14/24
Bedrooms 2
Full Baths 2
Construction Status New Construction
HOA Fees $40/mo
HOA Y/N No
Year Built 2024
Annual Tax Amount $42
Lot Size 0.270 Acres
Acres 0.27
Property Sub-Type Single Family Residence
Location
State AR
County Benton
Community Birsay Sub Bvv
Zoning N
Direction From Highlands Blvd, Turn left onto Copinsay Dr, Turn right onto Malone Dr.
Rooms
Basement Crawl Space
Building
Lot Description Cleared, None
Story 1
Foundation Crawlspace
Sewer Septic Tank
Water Public
Level or Stories One
Additional Building None
Structure Type Brick,Concrete,Vinyl Siding
New Construction Yes
Construction Status New Construction
Interior
Interior Features Attic, Ceiling Fan(s), Walk-In Closet(s)
Heating Heat Pump
Cooling Central Air
Flooring Carpet, Ceramic Tile, Wood
Fireplaces Number 1
Fireplaces Type Gas Log
Fireplace Yes
Appliance Dishwasher, Electric Water Heater, Gas Range, Microwave
Laundry Washer Hookup, Dryer Hookup
Exterior
Exterior Feature Concrete Driveway
Parking Features Attached
Fence None
Utilities Available Electricity Available, Propane, Septic Available, Water Available
Waterfront Description None
Roof Type Architectural,Shingle
Porch Patio
Road Frontage Public Road
Garage Yes
Schools
School District Gravette
Others
HOA Fee Include See Agent
Special Listing Condition None
CONTACT


